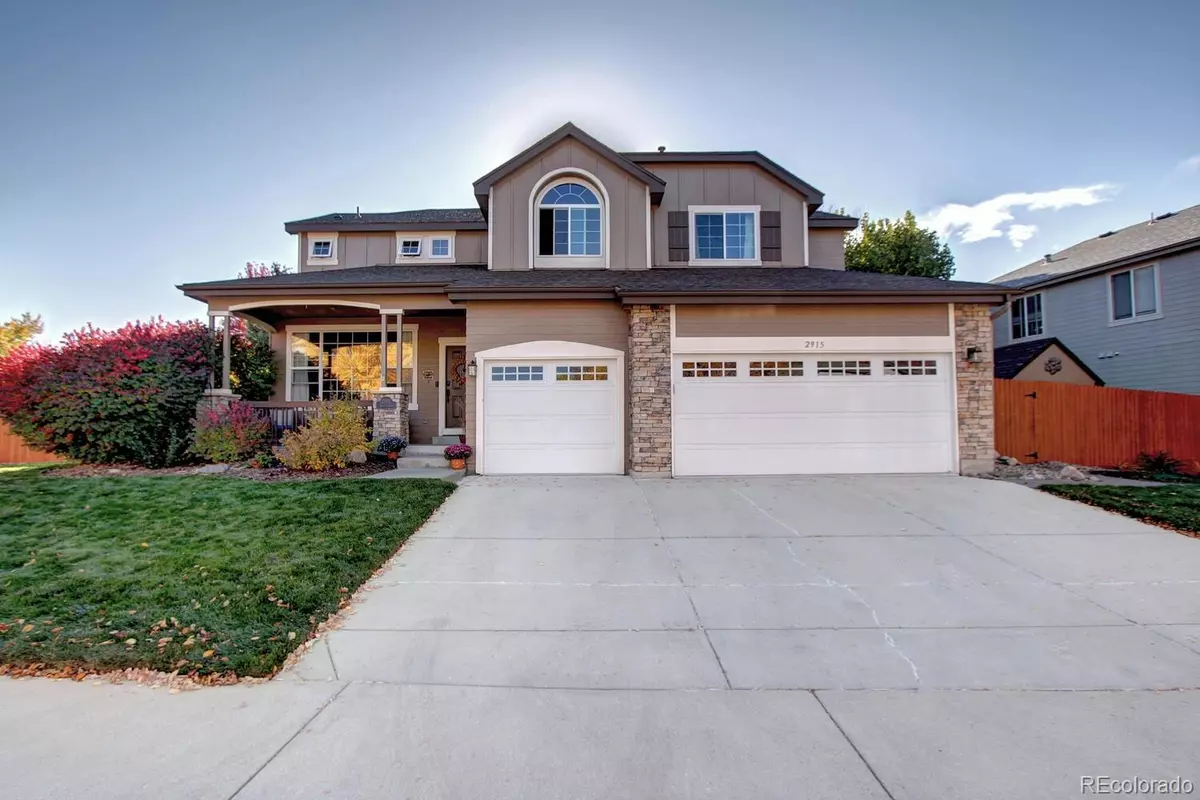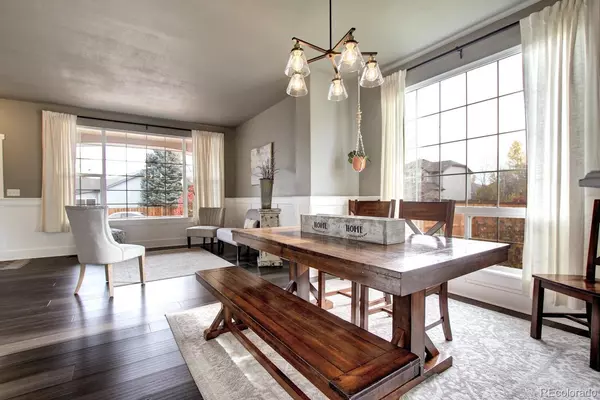$917,500
$899,900
2.0%For more information regarding the value of a property, please contact us for a free consultation.
5 Beds
4 Baths
3,393 SqFt
SOLD DATE : 03/17/2023
Key Details
Sold Price $917,500
Property Type Single Family Home
Sub Type Single Family Residence
Listing Status Sold
Purchase Type For Sale
Square Footage 3,393 sqft
Price per Sqft $270
Subdivision Arapahoe Ridge
MLS Listing ID 1531972
Sold Date 03/17/23
Style Traditional
Bedrooms 5
Full Baths 3
Three Quarter Bath 1
Condo Fees $367
HOA Fees $30
HOA Y/N Yes
Originating Board recolorado
Year Built 1998
Annual Tax Amount $5,484
Tax Year 2021
Lot Size 0.260 Acres
Acres 0.26
Property Description
Gorgeous home remodeled top to bottom in highly sought out Arapahoe Ridge. Custom wainscot throughout. Engineered wood floors throughout the main floor. Gourmet kitchen with Quartz counters, stainless appliances, generous island and tile backsplash. Custom built-ins and fireplace in the vaulted great room off of the kitchen. Main floor bedroom with full bath. All baths have been remodeled with tasteful finishes. Huge bedroom retreat upstairs with serene spa like bath and walk-in closet with custom organizer. Basement is fully finished and features new HEATED Cortec LVP wood look floors to keep the basement nice and cozy. It also has an additional bedroom, bath and game room. The lot is HUGE- one of the biggest in the neighborhood and features a stamped concrete patio, pergola and storage shed. New insulated garage doors. New upstairs windows. All appliances included. The community has lots of fun community activities, like a hay ride in the fall. There is a lovely community park, clubhouse, Olympic sized pool and playground close by. This home has it all!
Location
State CO
County Boulder
Rooms
Basement Finished, Full
Main Level Bedrooms 1
Interior
Interior Features Ceiling Fan(s), Eat-in Kitchen, Five Piece Bath, Kitchen Island, Open Floorplan, Pantry, Primary Suite, Quartz Counters, Smoke Free, Vaulted Ceiling(s), Walk-In Closet(s)
Heating Forced Air
Cooling Central Air
Flooring Carpet, Vinyl, Wood
Fireplaces Number 1
Fireplaces Type Great Room
Fireplace Y
Appliance Cooktop, Dishwasher, Disposal, Dryer, Microwave, Oven, Refrigerator, Washer
Laundry In Unit
Exterior
Exterior Feature Private Yard
Garage Spaces 3.0
Fence Full
Utilities Available Cable Available, Electricity Available, Electricity Connected, Internet Access (Wired)
Roof Type Composition
Total Parking Spaces 3
Garage Yes
Building
Lot Description Corner Lot
Story Two
Sewer Public Sewer
Water Public
Level or Stories Two
Structure Type Frame
Schools
Elementary Schools Meadowlark
Middle Schools Meadowlark
High Schools Centaurus
School District Boulder Valley Re 2
Others
Senior Community No
Ownership Individual
Acceptable Financing Cash, Conventional, Jumbo
Listing Terms Cash, Conventional, Jumbo
Special Listing Condition None
Read Less Info
Want to know what your home might be worth? Contact us for a FREE valuation!

Our team is ready to help you sell your home for the highest possible price ASAP

© 2024 METROLIST, INC., DBA RECOLORADO® – All Rights Reserved
6455 S. Yosemite St., Suite 500 Greenwood Village, CO 80111 USA
Bought with Porchlight RE Group-Boulder






