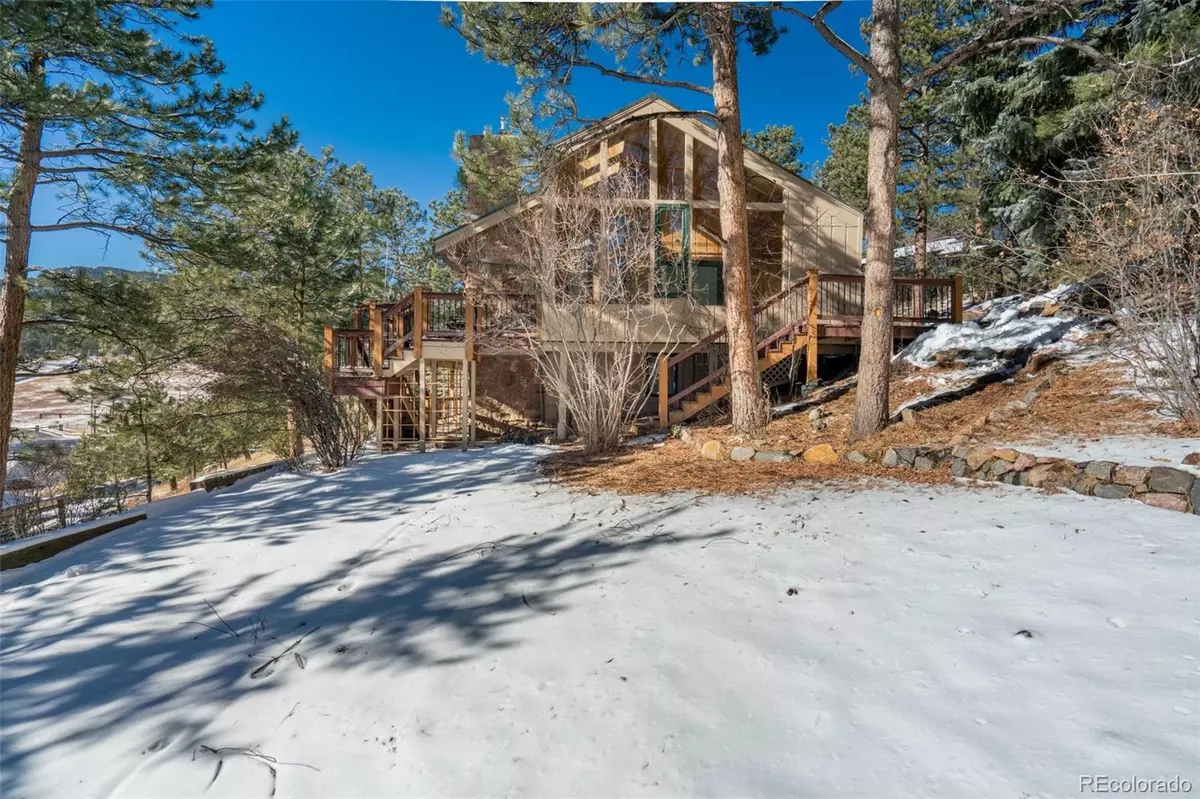$1,050,000
$1,100,000
4.5%For more information regarding the value of a property, please contact us for a free consultation.
4 Beds
4 Baths
3,684 SqFt
SOLD DATE : 03/17/2023
Key Details
Sold Price $1,050,000
Property Type Single Family Home
Sub Type Single Family Residence
Listing Status Sold
Purchase Type For Sale
Square Footage 3,684 sqft
Price per Sqft $285
Subdivision Hiwan
MLS Listing ID 7788428
Sold Date 03/17/23
Style Mountain Contemporary
Bedrooms 4
Full Baths 2
Three Quarter Bath 2
Condo Fees $90
HOA Fees $7/ann
HOA Y/N Yes
Originating Board recolorado
Year Built 1977
Annual Tax Amount $5,201
Tax Year 2021
Lot Size 1.050 Acres
Acres 1.05
Property Description
Remodeled 2 Story w Lovely Mountain Views in the Sought-after foothills Community of Hiwan Golf Club. Nestled on Beautiful Wooded 1 Acre site at the end of a Quiet Cul-de-Sac in a Convenient Location w 4 Beds, 4 Baths, Finished Walkout Basement & Oversized 2 Car Attached Garage. Welcome to this Stunning Open Concept Home w Vaulted Ceilings flooded w Abundant Natural Light & enhanced w Gleaming Wood Flooring flowing throughout the Main level. Impressive features begin w a Spacious Vaulted Great Room boasting Beautiful Mountain Views & access to a Large Wrap-around Composite Deck w even more Fantastic Vistas & is shaded by Tall Mature Pines w Stairs to the yard; all ideal for Relaxing & Entertaining. Great Room has a Floor to Ceiling Stone Gas Fireplace, perfect for those chilly evenings, which is also enjoyed by the adjoining Dining Room. Expansive Remodeled Gourmet Kitchen offers SS Appliances (2 Range/Ovens, 5-burner Gas Cooktop), Quartz Counters (Slab), Tons of Storage Space. Slider access to an Impressive Vaulted Sunroom w Skylights, Floor to Ceiling Windows frame Magnificent Views. Walk-out Basement has Great Additional living space in the Family/Rec Room w a Wet Bar, Cozy Floor to Ceiling Stone Fireplace, Wood Laminate Flooring & Covered Patio access, perfect for watching the Wildlife. Spacious, Vaulted Main Level Primary Suite has Large Sitting area & Deck access. Upgraded en Suite Bath has a Spa Shower, Pretty Vanity w Double Sinks & Heated Tile Flooring. 2 Large upstairs Beds share a Remodeled Full Bath. 4th Large Bed is in Walkout. Walk-in Closets in all Bedrooms. Walkout includes Full Bath, Laundry Room w Utility Sink & Storage room. Enjoy the 3/4 Main Level Bath, Pella Windows, Stone-Coated Steel Roof, Hand Troweled Walls, Barn Doors, Wood Beamed Ceiling, Ceiling Fans. Low HOA Fees. Walk to Open Space/Trails, Public Transit. Close to Dining, Schools, Golf. Easy access to downtown Evergreen, I-70 w mountain activities, & Denver. See Virtual Tour.
Location
State CO
County Jefferson
Zoning MR-1
Rooms
Basement Bath/Stubbed, Daylight, Finished, Full, Sump Pump, Walk-Out Access
Main Level Bedrooms 1
Interior
Interior Features Ceiling Fan(s), Granite Counters, Open Floorplan, Primary Suite, Solid Surface Counters, Utility Sink, Vaulted Ceiling(s), Walk-In Closet(s), Wet Bar
Heating Baseboard, Hot Water, Natural Gas, Radiant Floor
Cooling Other
Flooring Carpet, Laminate, Tile, Wood
Fireplaces Number 2
Fireplaces Type Family Room, Gas Log, Great Room
Fireplace Y
Appliance Dishwasher, Disposal, Double Oven, Dryer, Microwave, Range, Range Hood, Refrigerator, Self Cleaning Oven, Washer
Exterior
Exterior Feature Garden, Playground, Private Yard, Rain Gutters
Garage Asphalt, Concrete, Oversized
Garage Spaces 2.0
Utilities Available Cable Available, Electricity Connected, Natural Gas Connected
View Meadow, Mountain(s)
Roof Type Stone-Coated Steel
Parking Type Asphalt, Concrete, Oversized
Total Parking Spaces 2
Garage Yes
Building
Lot Description Cul-De-Sac, Landscaped, Level, Many Trees, Near Public Transit, Rock Outcropping, Rolling Slope, Secluded, Sloped, Sprinklers In Front, Sprinklers In Rear
Story Two
Foundation Slab
Sewer Public Sewer
Level or Stories Two
Structure Type Frame, Stone, Wood Siding
Schools
Elementary Schools Bergen Meadow/Valley
Middle Schools Evergreen
High Schools Evergreen
School District Jefferson County R-1
Others
Senior Community No
Ownership Individual
Acceptable Financing Cash, Conventional
Listing Terms Cash, Conventional
Special Listing Condition None
Read Less Info
Want to know what your home might be worth? Contact us for a FREE valuation!

Our team is ready to help you sell your home for the highest possible price ASAP

© 2024 METROLIST, INC., DBA RECOLORADO® – All Rights Reserved
6455 S. Yosemite St., Suite 500 Greenwood Village, CO 80111 USA
Bought with Corcoran Perry & Co.






