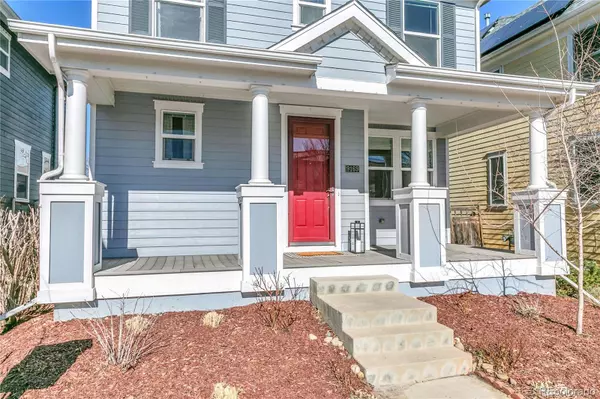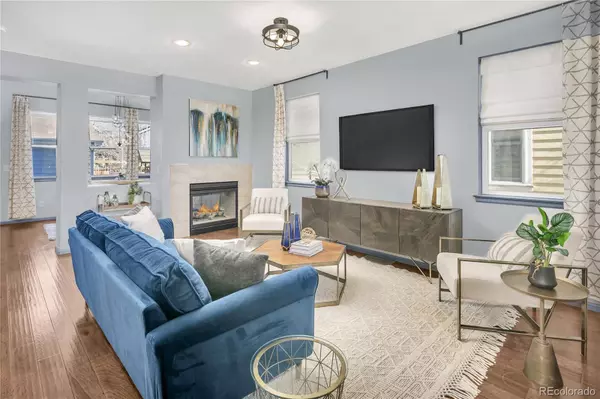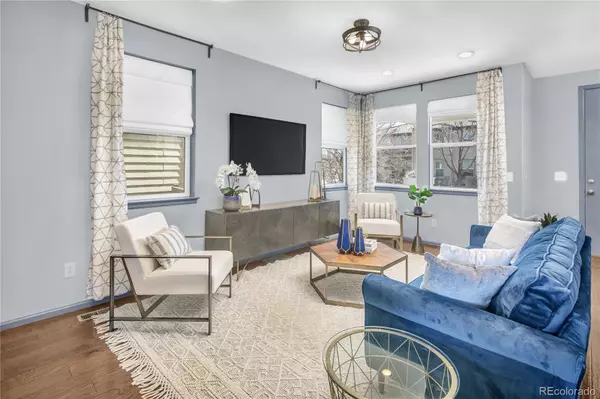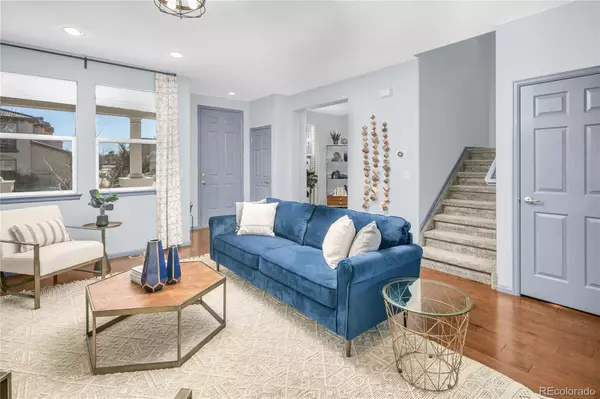$760,000
$750,000
1.3%For more information regarding the value of a property, please contact us for a free consultation.
3 Beds
3 Baths
1,639 SqFt
SOLD DATE : 03/14/2023
Key Details
Sold Price $760,000
Property Type Single Family Home
Sub Type Single Family Residence
Listing Status Sold
Purchase Type For Sale
Square Footage 1,639 sqft
Price per Sqft $463
Subdivision Central Park
MLS Listing ID 4321444
Sold Date 03/14/23
Bedrooms 3
Full Baths 2
Half Baths 1
Condo Fees $46
HOA Fees $46/mo
HOA Y/N Yes
Abv Grd Liv Area 1,639
Originating Board recolorado
Year Built 2004
Annual Tax Amount $5,289
Tax Year 2021
Lot Size 3,049 Sqft
Acres 0.07
Property Description
Get ready to fall in love with this beautifully-maintained 3 bed / 2.5 bath home just blocks from Stanley Marketplace! Perfectly positioned next to Westerly Creek park and steps from Puddle Jumper Pool, this move-in ready home features an open-concept main level, dedicated office and hand scraped wood floors. The living area is flooded with natural light from the wide front porch and outfitted with a double sided gas fireplace for cozy evenings at home. With backyard views and modern waterfall lighting, the dining room sits next to both the fireplace and the open kitchen. The fully fenced-in backyard, is perfect for dining al fresco on the flagstone patio or simply enjoying time lounging on a hammock and watching the kids play. Head upstairs to discover the primary bedroom and ensuite bath, complete with a soaking tub, framed glass-enclosed shower and expansive walk-in closet. Two spacious and sun-drenched bedrooms and a full bath round out the second level. Need more space to grow? The unfinished basement is ready for customization to match your future needs! Washer and dryer are included. Live in the heart of the best Central Park has to offer, with miles of trails out your front door, multiple parks nearby and an an abundance of schools in the vicinity. Ultra quick commute to Anschutz Medical Campus and no sub HOA!
Location
State CO
County Denver
Zoning R-MU-20
Rooms
Basement Bath/Stubbed, Daylight, Full, Sump Pump, Unfinished
Interior
Interior Features Ceiling Fan(s), Five Piece Bath, Kitchen Island, Open Floorplan, Pantry, Primary Suite, Smart Thermostat, Solid Surface Counters, Tile Counters, Walk-In Closet(s)
Heating Forced Air, Natural Gas
Cooling Central Air
Flooring Carpet, Laminate, Wood
Fireplaces Number 1
Fireplaces Type Dining Room, Gas, Living Room
Fireplace Y
Appliance Dishwasher, Disposal, Dryer, Microwave, Oven, Refrigerator, Self Cleaning Oven, Sump Pump, Tankless Water Heater, Washer
Laundry In Unit
Exterior
Exterior Feature Garden, Lighting, Playground, Private Yard, Rain Gutters
Parking Features Concrete, Lighted
Garage Spaces 2.0
Fence Partial
Utilities Available Cable Available, Electricity Connected, Natural Gas Connected
Roof Type Composition
Total Parking Spaces 2
Garage No
Building
Lot Description Level, Master Planned, Near Public Transit, Sprinklers In Front
Sewer Public Sewer
Water Public
Level or Stories Two
Structure Type Cement Siding, Frame
Schools
Elementary Schools Westerly Creek
Middle Schools Dsst: Montview
High Schools Northfield
School District Denver 1
Others
Senior Community No
Ownership Individual
Acceptable Financing Cash, Conventional, FHA, VA Loan
Listing Terms Cash, Conventional, FHA, VA Loan
Special Listing Condition None
Read Less Info
Want to know what your home might be worth? Contact us for a FREE valuation!

Our team is ready to help you sell your home for the highest possible price ASAP

© 2024 METROLIST, INC., DBA RECOLORADO® – All Rights Reserved
6455 S. Yosemite St., Suite 500 Greenwood Village, CO 80111 USA
Bought with RE/MAX of Cherry Creek






