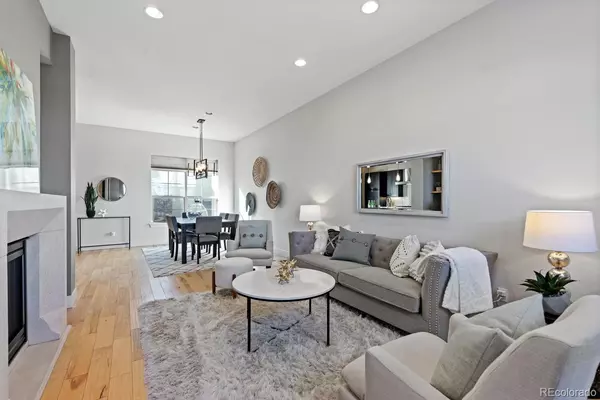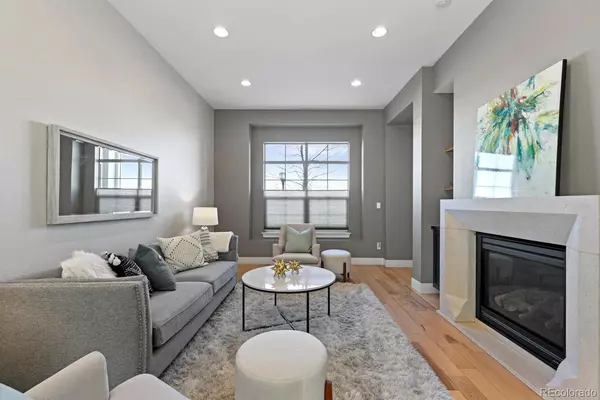$800,000
$829,000
3.5%For more information regarding the value of a property, please contact us for a free consultation.
3 Beds
4 Baths
2,751 SqFt
SOLD DATE : 03/21/2023
Key Details
Sold Price $800,000
Property Type Multi-Family
Sub Type Multi-Family
Listing Status Sold
Purchase Type For Sale
Square Footage 2,751 sqft
Price per Sqft $290
Subdivision Central Park
MLS Listing ID 4612356
Sold Date 03/21/23
Style Contemporary
Bedrooms 3
Full Baths 3
Half Baths 1
Condo Fees $46
HOA Fees $46/mo
HOA Y/N Yes
Abv Grd Liv Area 2,081
Originating Board recolorado
Year Built 2014
Annual Tax Amount $6,051
Tax Year 2021
Lot Size 2,178 Sqft
Acres 0.05
Property Description
Welcome to this meticulous and sophisticated townhome with 3 bedrooms, 4 bathrooms and breathtaking views of the coveted 80-acre Central Park. The unbeatable location offers a convenient lifestyle with incredible walkability and proximity to Eastbridge shops/restaurants, Bluff Lake Nature Center, CP Rec Center and Light Rail station plus the ever popular Aviator Pool.
Lending itself to today’s lifestyle, this inviting floor plan boasts 10-foot ceilings with an open layout and hickory floors throughout. The modern kitchen is on point with trendy black cabinets, quartz countertops, Bosch appliances, SoHo glass backsplash, a pantry with built-in organizers and soft-close cabinets with pull out drawers. Enjoy alfresco dining on the back pavered patio in the summertime. The primary bedroom offers an en-suite 5-piece luxurious bathroom with a 6’ soaking tub, Euro sliding glass shower door and a custom closet system by Elfa. Take in the enviable views of the mountains and Central Park from the 3rd floor Terrace while you prepare friends their favorite beverage from the convenience of the full wet bar. Then relax and enjoy the views from under the fully powered deck awning. The finished basement has a large family area perfect for a home theater/game room as well as a workshop which provides the ideal space for the handy person in the family, complete with custom Elfa organizers and epoxy flooring.
This well thought out home also includes a (paid for) 27 panel, 10kW solar system for extra savings on monthly utility bills adding to the energy efficiency of this Energy Star EPA certified home. The finished garage is wired with two 240v 60amp circuits for car chargers and has epoxy flooring for an even more custom touch. Other features include a whole-house humidifier, Ring security system and doorbell, Nest thermostat, Schlage door keypads, passive radon system and new paint carpeting and pad throughout.
Enjoy living in this truly top-notch dream home!
Location
State CO
County Denver
Zoning R-MU-30
Rooms
Basement Finished, Full, Interior Entry, Sump Pump
Interior
Interior Features Built-in Features, Ceiling Fan(s), Entrance Foyer, Five Piece Bath, High Ceilings, High Speed Internet, Kitchen Island, Open Floorplan, Pantry, Primary Suite, Quartz Counters, Radon Mitigation System, Smart Thermostat, Smoke Free, Solid Surface Counters, Utility Sink, Walk-In Closet(s), Wet Bar, Wired for Data
Heating Forced Air, Solar
Cooling Central Air
Flooring Carpet, Tile, Wood
Fireplaces Number 1
Fireplaces Type Gas, Living Room
Fireplace Y
Appliance Bar Fridge, Convection Oven, Cooktop, Dishwasher, Disposal, Dryer, Humidifier, Microwave, Oven, Range, Range Hood, Refrigerator, Self Cleaning Oven, Sump Pump, Tankless Water Heater, Washer
Laundry In Unit
Exterior
Exterior Feature Balcony, Gas Valve, Lighting, Private Yard, Rain Gutters
Parking Features 220 Volts, Concrete, Exterior Access Door, Finished, Floor Coating, Lighted, Storage
Garage Spaces 2.0
Fence Full
Utilities Available Cable Available, Electricity Connected, Internet Access (Wired), Natural Gas Connected, Phone Available
View Mountain(s)
Roof Type Composition
Total Parking Spaces 2
Garage No
Building
Lot Description Landscaped, Master Planned, Near Public Transit, Sprinklers In Front
Foundation Concrete Perimeter
Sewer Public Sewer
Water Public
Level or Stories Three Or More
Structure Type Brick, Stucco
Schools
Elementary Schools Westerly Creek
Middle Schools Denver Discovery
High Schools Northfield
School District Denver 1
Others
Senior Community No
Ownership Individual
Acceptable Financing Cash, Conventional, FHA, Jumbo, Other, VA Loan
Listing Terms Cash, Conventional, FHA, Jumbo, Other, VA Loan
Special Listing Condition None
Pets Allowed Cats OK
Read Less Info
Want to know what your home might be worth? Contact us for a FREE valuation!

Our team is ready to help you sell your home for the highest possible price ASAP

© 2024 METROLIST, INC., DBA RECOLORADO® – All Rights Reserved
6455 S. Yosemite St., Suite 500 Greenwood Village, CO 80111 USA
Bought with Compass - Denver






