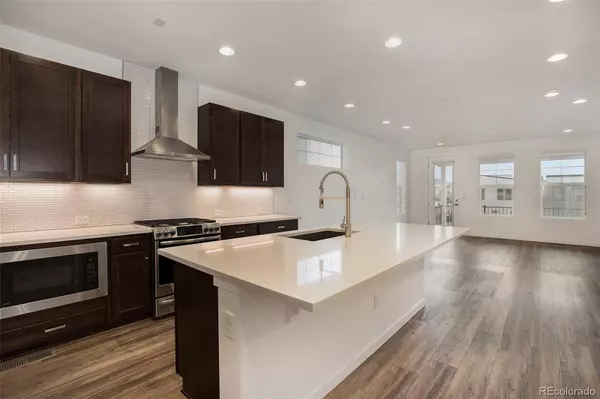$700,000
$700,000
For more information regarding the value of a property, please contact us for a free consultation.
4 Beds
4 Baths
2,420 SqFt
SOLD DATE : 03/24/2023
Key Details
Sold Price $700,000
Property Type Single Family Home
Sub Type Single Family Residence
Listing Status Sold
Purchase Type For Sale
Square Footage 2,420 sqft
Price per Sqft $289
Subdivision Central Park
MLS Listing ID 4878322
Sold Date 03/24/23
Style Contemporary
Bedrooms 4
Full Baths 2
Half Baths 1
Three Quarter Bath 1
Condo Fees $165
HOA Fees $55/qua
HOA Y/N Yes
Originating Board recolorado
Year Built 2019
Annual Tax Amount $3,345
Tax Year 2021
Lot Size 2,613 Sqft
Acres 0.06
Property Description
4 Bed/4 Bath w office/work-out space located in desirable Crescendo at Central Park. Front yard w/covered porch and upper level balcony w/views! Great Rm opens to expansive kitchen featuring white quartz countertops, upgraded stainless appliances, HUGE center island, gas cooktop, pantry, laundry room(Wa/Dr included) & powder bath. Enter from Garage or front door into foyer that leads to bedroom & full bathroom. Upper level boasts the large master bedroom w luxury ensuite bathroom, oversized walk-in shower & walk-in closet plus 2 additional bedrooms & another full bathroom. Hardwoods throughout, Bali Solar Shades, 2 Ceiling mounted garage racks, Whole house humidifier/dehumidifier, Water softener, Vivint Security System installed (excludes monthly monitoring fees). Easy access to mountains, C-470, light rail, downtown Denver as well as the Town Center, Central Park, UC Health, Colorado Children’s Hospital and miles of outdoor trails. HOA fee includes membership to all four Highlands Ranch rec ctrs.
Location
State CO
County Douglas
Rooms
Main Level Bedrooms 1
Interior
Interior Features Eat-in Kitchen, Entrance Foyer, Five Piece Bath, High Ceilings, Kitchen Island, Open Floorplan, Pantry, Primary Suite, Vaulted Ceiling(s), Walk-In Closet(s), Wired for Data
Heating Forced Air
Cooling Central Air
Flooring Tile, Vinyl
Fireplace N
Appliance Cooktop, Dishwasher, Disposal, Dryer, Gas Water Heater, Microwave, Refrigerator, Washer, Water Softener
Exterior
Exterior Feature Balcony, Private Yard
Garage Spaces 2.0
Fence Full
Utilities Available Cable Available, Electricity Connected, Internet Access (Wired), Natural Gas Connected, Phone Available
View Mountain(s)
Roof Type Composition
Total Parking Spaces 2
Garage Yes
Building
Lot Description Near Public Transit
Story Three Or More
Sewer Public Sewer
Water Public
Level or Stories Three Or More
Structure Type Brick, Frame, Other
Schools
Elementary Schools Northridge
Middle Schools Mountain Ridge
High Schools Mountain Vista
School District Douglas Re-1
Others
Senior Community No
Ownership Individual
Acceptable Financing Cash, Conventional, FHA, Jumbo, USDA Loan, VA Loan
Listing Terms Cash, Conventional, FHA, Jumbo, USDA Loan, VA Loan
Special Listing Condition None
Read Less Info
Want to know what your home might be worth? Contact us for a FREE valuation!

Our team is ready to help you sell your home for the highest possible price ASAP

© 2024 METROLIST, INC., DBA RECOLORADO® – All Rights Reserved
6455 S. Yosemite St., Suite 500 Greenwood Village, CO 80111 USA
Bought with Megastar Realty






