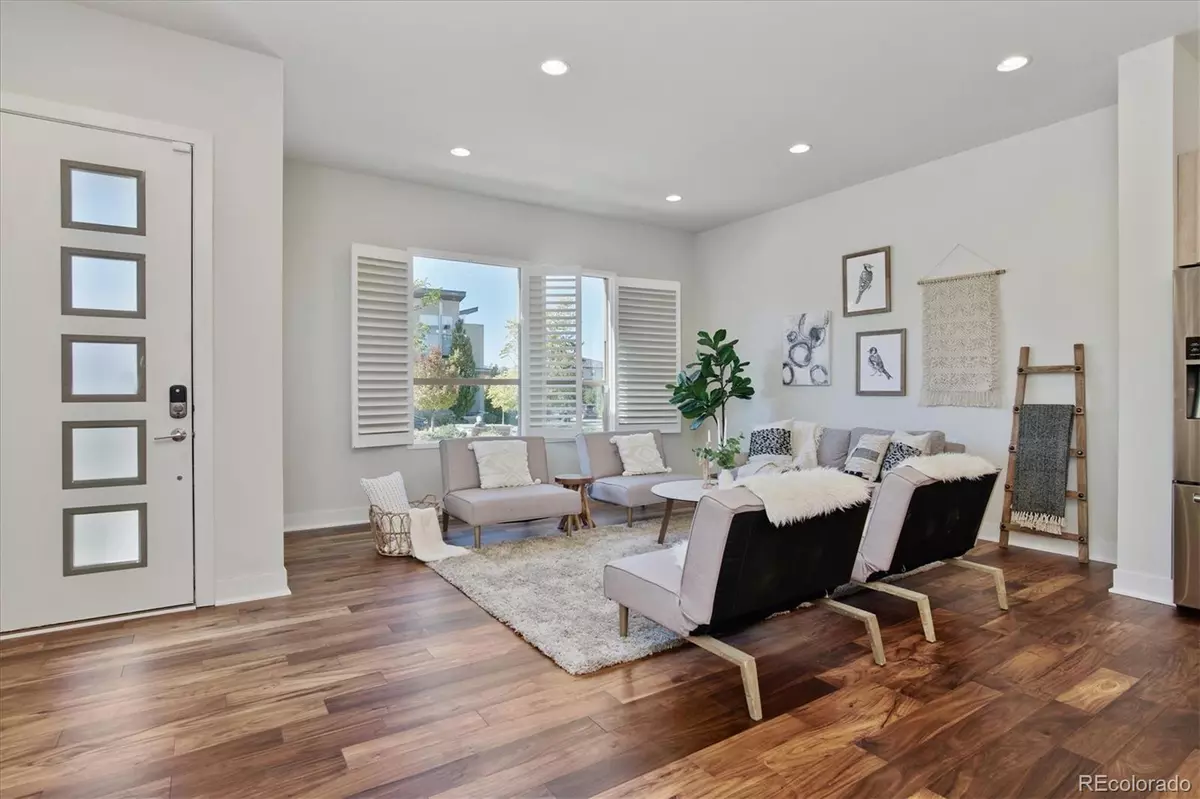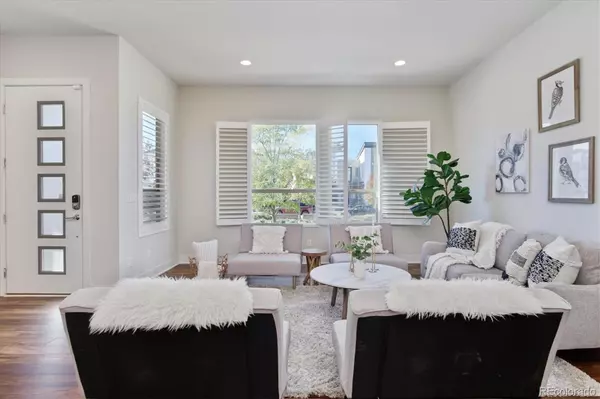$680,000
$689,000
1.3%For more information regarding the value of a property, please contact us for a free consultation.
2 Beds
3 Baths
2,013 SqFt
SOLD DATE : 11/21/2022
Key Details
Sold Price $680,000
Property Type Multi-Family
Sub Type Multi-Family
Listing Status Sold
Purchase Type For Sale
Square Footage 2,013 sqft
Price per Sqft $337
Subdivision Central Park
MLS Listing ID 7581083
Sold Date 11/21/22
Style Contemporary
Bedrooms 2
Full Baths 2
Half Baths 1
Condo Fees $43
HOA Fees $43/mo
HOA Y/N Yes
Abv Grd Liv Area 2,013
Originating Board recolorado
Year Built 2014
Annual Tax Amount $5,430
Tax Year 2021
Lot Size 3,049 Sqft
Acres 0.07
Property Description
This home offers a rare main-level owner’s suite! Situated on the south end of the building, the home has gorgeous natural light that creates a vibrant atmosphere. The brand new wide-plank hardwood floors gleam – providing a delightful welcome. Playing host has never been so easy. Prepare a culinary treat in the decked-out kitchen while chatting with the crew seated at the large granite island. Ample outdoor living spaces make it a breeze to enjoy al fresco dining and relaxation on the tranquil patio. The open-riser staircase provides visual appeal. The owner’s suite beckons, it’s ideal for recharging with a soothing atmosphere, a spa-like bath and a solitude with its tucked-in-the-back location. Upstairs, discover a spacious loft complete with high ceilings and mountain views plus a second bedroom and bath. Energy efficiency is on full display with a tankless water heater, energy efficient appliances and owned solar panels. The parks and pools of the Central Park Community provide year-round outdoor happiness. Trails allow access into the Rocky Mountain Arsenal and Prairie Meadows Park for amazing wildlife and nature adventures. Make new friends with fun community events like concerts and markets at the nearby Conservatory Green.
Location
State CO
County Denver
Zoning M-RX-5
Rooms
Basement Bath/Stubbed, Full, Unfinished
Main Level Bedrooms 1
Interior
Interior Features Eat-in Kitchen, Five Piece Bath, Granite Counters, Open Floorplan, Walk-In Closet(s)
Heating Forced Air, Solar
Cooling Central Air
Flooring Carpet, Tile, Wood
Fireplace N
Appliance Dishwasher, Disposal, Dryer, Microwave, Oven, Range Hood, Refrigerator, Tankless Water Heater, Washer
Laundry In Unit
Exterior
Garage Spaces 2.0
Utilities Available Cable Available, Electricity Connected, Natural Gas Available, Phone Available
Roof Type Other
Total Parking Spaces 2
Garage Yes
Building
Lot Description Corner Lot
Sewer Public Sewer
Water Public
Level or Stories Two
Structure Type Frame
Schools
Elementary Schools Westerly Creek
Middle Schools Dsst: Conservatory Green
High Schools Northfield
School District Denver 1
Others
Senior Community No
Ownership Individual
Acceptable Financing Cash, Conventional, FHA, VA Loan
Listing Terms Cash, Conventional, FHA, VA Loan
Special Listing Condition None
Pets Allowed Yes
Read Less Info
Want to know what your home might be worth? Contact us for a FREE valuation!

Our team is ready to help you sell your home for the highest possible price ASAP

© 2024 METROLIST, INC., DBA RECOLORADO® – All Rights Reserved
6455 S. Yosemite St., Suite 500 Greenwood Village, CO 80111 USA
Bought with LUX. Denver LLC






