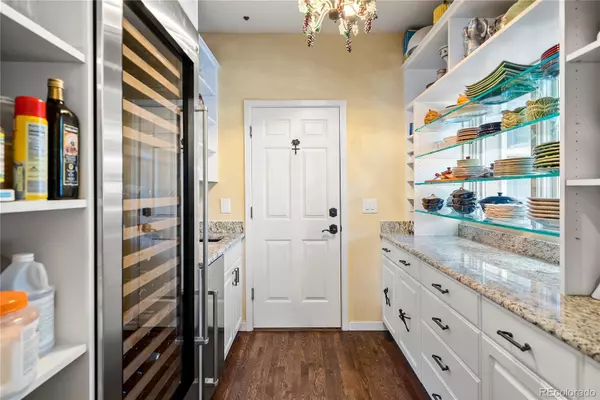$1,170,000
$1,200,000
2.5%For more information regarding the value of a property, please contact us for a free consultation.
3 Beds
4 Baths
3,220 SqFt
SOLD DATE : 03/30/2023
Key Details
Sold Price $1,170,000
Property Type Single Family Home
Sub Type Single Family Residence
Listing Status Sold
Purchase Type For Sale
Square Footage 3,220 sqft
Price per Sqft $363
Subdivision Castle Pines Village
MLS Listing ID 3665104
Sold Date 03/30/23
Style Mountain Contemporary
Bedrooms 3
Full Baths 2
Half Baths 1
Three Quarter Bath 1
Condo Fees $225
HOA Fees $225/mo
HOA Y/N Yes
Abv Grd Liv Area 1,995
Originating Board recolorado
Year Built 1994
Annual Tax Amount $6,007
Tax Year 2021
Lot Size 5,662 Sqft
Acres 0.13
Property Description
Welcome to Castle Pines Ranch! This ranch-style home with a walkout basement located on a corner lot in Castle Pines Village is a rare find. This maintenance-free home sits between holes 13 and 15 at members-only Country Club of Castle Pines and boasts beautiful landscaping, including a waterfall feature, pond and hot tub in the backyard. Inside, you’ll find a dedicated dining room and a three-sided stone fireplace joining the living room and eat-in kitchen. The kitchen is a picture-perfect room with plenty of counter space, bar seating at the center island and stainless-steel appliances, including two ovens. The bedrooms, each with its own bathroom, steal the show. The two bedrooms on the main level feature lofted ceilings and several windows with shutter blinds. The large master bedroom includes a fireplace, seating area, private balcony access, a 5-piece bathroom with a soaking tub and a walk-in closet. The open floor plan in the basement can become a home gym, second family room or game room. The basement has a wet bar, mini fridge and sink as well. There’s also a large bedroom with a lot of natural light, not something frequently seen in basement bedrooms. In addition to being located along the golf course, the neighborhood backs up to open land and offers easy access to the Outlets at Castle Rock and I-25, which can take you to Denver or Colorado Springs.
Location
State CO
County Douglas
Zoning PDU
Rooms
Basement Crawl Space, Partial, Walk-Out Access
Main Level Bedrooms 1
Interior
Interior Features Breakfast Nook, Built-in Features, Ceiling Fan(s), Eat-in Kitchen, Entrance Foyer, Five Piece Bath, Granite Counters, High Ceilings, Kitchen Island, Primary Suite, Utility Sink, Vaulted Ceiling(s), Walk-In Closet(s), Wet Bar
Heating Forced Air
Cooling Central Air
Flooring Carpet, Tile, Wood
Fireplaces Number 2
Fireplaces Type Kitchen, Living Room, Primary Bedroom
Fireplace Y
Appliance Bar Fridge, Cooktop, Dishwasher, Disposal, Double Oven, Microwave
Laundry In Unit
Exterior
Exterior Feature Balcony, Garden, Gas Grill, Gas Valve, Lighting, Water Feature
Parking Features Concrete, Dry Walled, Exterior Access Door, Finished, Floor Coating
Garage Spaces 2.0
Fence None
Roof Type Concrete
Total Parking Spaces 2
Garage Yes
Building
Lot Description Greenbelt, Landscaped, Many Trees, On Golf Course, Sloped, Sprinklers In Front, Sprinklers In Rear
Foundation Concrete Perimeter
Sewer Public Sewer
Water Public
Level or Stories One
Structure Type Stone, Stucco
Schools
Elementary Schools Buffalo Ridge
Middle Schools Rocky Heights
High Schools Rock Canyon
School District Douglas Re-1
Others
Senior Community No
Ownership Corporation/Trust
Acceptable Financing Cash, Conventional, FHA, Other, VA Loan
Listing Terms Cash, Conventional, FHA, Other, VA Loan
Special Listing Condition None
Pets Description Cats OK, Dogs OK
Read Less Info
Want to know what your home might be worth? Contact us for a FREE valuation!

Our team is ready to help you sell your home for the highest possible price ASAP

© 2024 METROLIST, INC., DBA RECOLORADO® – All Rights Reserved
6455 S. Yosemite St., Suite 500 Greenwood Village, CO 80111 USA
Bought with LIV Sotheby's International Realty






