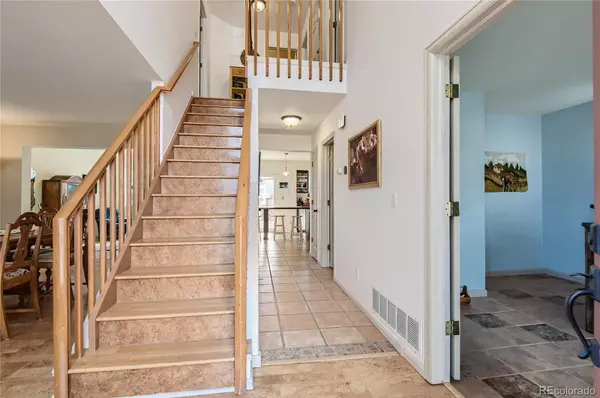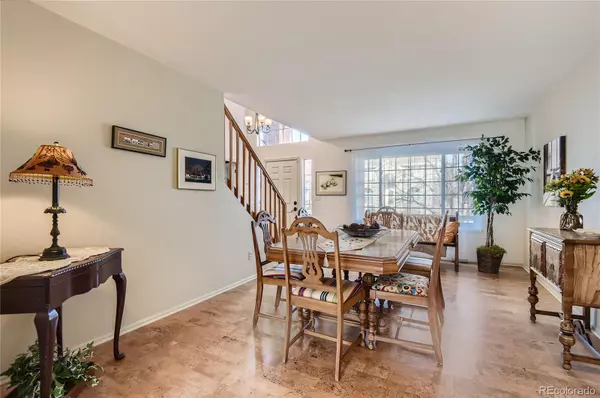$675,000
$675,000
For more information regarding the value of a property, please contact us for a free consultation.
3 Beds
3 Baths
2,299 SqFt
SOLD DATE : 03/31/2023
Key Details
Sold Price $675,000
Property Type Single Family Home
Sub Type Single Family Residence
Listing Status Sold
Purchase Type For Sale
Square Footage 2,299 sqft
Price per Sqft $293
Subdivision Highlands Ranch
MLS Listing ID 8403652
Sold Date 03/31/23
Style Traditional
Bedrooms 3
Full Baths 1
Half Baths 1
Three Quarter Bath 1
Condo Fees $165
HOA Fees $55/qua
HOA Y/N Yes
Originating Board recolorado
Year Built 1993
Annual Tax Amount $2,654
Tax Year 2021
Lot Size 7,840 Sqft
Acres 0.18
Property Description
Entertainer’s delight begins at the front porch thru to the bkyrd w/its intimate setting * Step into the foyer featuring real cork & WOOD woodflrsTHAT EXTEND THROUGHOUT * The kitchen w/its vast amt of cntrspc PROVIDES A GATHERING POINT FOR FOOD PREP, BUFFETS OR JUST HANGING OUT WATCHING THE CHEF COOK * The stainless steel appliances are included as is the dual-fuel stove * Step into paradise w/the private parklike bkyrd w/its huge stamped concrete patio fit for dancing & BBQs * The DECK OVRLKS the HUGE YARD ALONG W/A PUTTING GREEN & PERENNIAL FLOWERS * room where a lrg crowd can gather in the fam rm to watch the game or enjoy the cozy gas log FP* The pbdrm can accommodate lrg PIECES of furniture and boasts a fully-remodeled bath w/heated floors * The secondary bdrms are lrg and exude nat’l light * There are two offices, one on the main & the other in the expansive bsmt * Save a lot of money on your electric bill as the home is solar-powered and the monthly lease has been paid for you to 2031 * New Furnace 2020* WELCOME HOME!
Location
State CO
County Douglas
Zoning PDU
Rooms
Basement Bath/Stubbed, Crawl Space, Daylight, Partial
Interior
Interior Features Ceiling Fan(s), Kitchen Island, Pantry, Primary Suite, Quartz Counters, Smoke Free, Vaulted Ceiling(s), Walk-In Closet(s)
Heating Forced Air
Cooling Central Air
Flooring Bamboo, Carpet, Cork, Tile
Fireplaces Number 1
Fireplaces Type Family Room
Fireplace Y
Appliance Dishwasher, Disposal, Dryer, Microwave, Range, Refrigerator, Washer
Laundry In Unit
Exterior
Exterior Feature Private Yard, Rain Gutters
Garage Spaces 2.0
Roof Type Composition
Total Parking Spaces 2
Garage Yes
Building
Lot Description Landscaped, Sprinklers In Front, Sprinklers In Rear
Story Two
Foundation Slab
Sewer Public Sewer
Water Public
Level or Stories Two
Structure Type Brick, Frame, Wood Siding
Schools
Elementary Schools Summit View
Middle Schools Mountain Ridge
High Schools Mountain Vista
School District Douglas Re-1
Others
Senior Community No
Ownership Individual
Acceptable Financing Cash, Conventional, FHA, VA Loan
Listing Terms Cash, Conventional, FHA, VA Loan
Special Listing Condition None
Read Less Info
Want to know what your home might be worth? Contact us for a FREE valuation!

Our team is ready to help you sell your home for the highest possible price ASAP

© 2024 METROLIST, INC., DBA RECOLORADO® – All Rights Reserved
6455 S. Yosemite St., Suite 500 Greenwood Village, CO 80111 USA
Bought with RE/MAX Professionals






