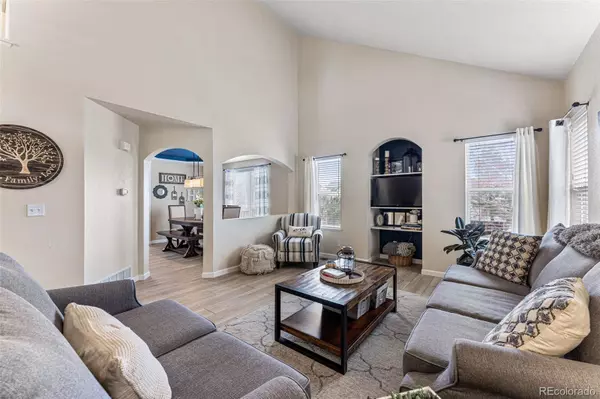$635,000
$610,000
4.1%For more information regarding the value of a property, please contact us for a free consultation.
4 Beds
4 Baths
2,240 SqFt
SOLD DATE : 04/06/2023
Key Details
Sold Price $635,000
Property Type Single Family Home
Sub Type Single Family Residence
Listing Status Sold
Purchase Type For Sale
Square Footage 2,240 sqft
Price per Sqft $283
Subdivision Bradbury Ranch
MLS Listing ID 6892055
Sold Date 04/06/23
Bedrooms 4
Full Baths 2
Half Baths 1
Three Quarter Bath 1
Condo Fees $103
HOA Fees $103/mo
HOA Y/N Yes
Abv Grd Liv Area 1,620
Originating Board recolorado
Year Built 1997
Annual Tax Amount $2,652
Tax Year 2021
Lot Size 6,534 Sqft
Acres 0.15
Property Description
Welcome to this bright and airy 4 bedroom, Bradbury Ranch home with finished walk-out basement! Feeling instantly welcomed by the soaring vaulted ceilings, you’ll adore the custom tile entry and updated light LVP floors throughout the main level. The fully appointed eat-in kitchen is complete with stainless steel appliances and rich-colored, plentiful cabinetry. Step out the sliding glass door to the deck for easy grilling access and enjoy open views to the trails and green space behind the home. Upstairs, the primary bedroom suite boasts vaulted ceilings and beautifully remodeled 5-piece bathroom including ceramic tile floors, quartz counters, river rock shower basin and updated soaking tub and fixtures! The two secondary bedrooms share a spacious jack and jill full bathroom. Head down to the basement to play and unwind! This fantastic flex space is wired for sound with built-in speakers, perfect as a media room, rec room or play room! The additional bedroom has wonderful light and the ensuite bathroom makes it a wonderful retreat for guests. The walk-out basement brings you out to the expansive patio and professionally landscaped back yard! You’ll be hosting all the BBQ’s this summer with room for yard games, lounging and relaxing with loved ones, all within the privacy of a spacious lot backing to open space. Centrally located, this home is near all you love about Parker and just a hop skip and a jump from parks and trails. Showings start Friday 3/10! Be sure to check out the floorplans and online tour!
Location
State CO
County Douglas
Rooms
Basement Finished, Walk-Out Access
Interior
Heating Forced Air
Cooling Central Air
Fireplace N
Appliance Dishwasher, Disposal, Dryer, Microwave, Range, Refrigerator, Washer
Laundry In Unit
Exterior
Garage Spaces 2.0
Roof Type Composition
Total Parking Spaces 2
Garage Yes
Building
Sewer Public Sewer
Water Public
Level or Stories Two
Structure Type Frame
Schools
Elementary Schools Prairie Crossing
Middle Schools Sierra
High Schools Chaparral
School District Douglas Re-1
Others
Senior Community No
Ownership Individual
Acceptable Financing Cash, Conventional, FHA, VA Loan
Listing Terms Cash, Conventional, FHA, VA Loan
Special Listing Condition None
Read Less Info
Want to know what your home might be worth? Contact us for a FREE valuation!

Our team is ready to help you sell your home for the highest possible price ASAP

© 2024 METROLIST, INC., DBA RECOLORADO® – All Rights Reserved
6455 S. Yosemite St., Suite 500 Greenwood Village, CO 80111 USA
Bought with DELUX TEAM REALTY INC






