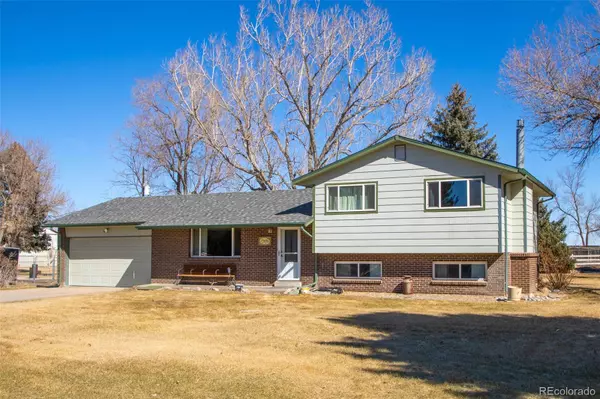$668,000
$655,000
2.0%For more information regarding the value of a property, please contact us for a free consultation.
4 Beds
3 Baths
2,324 SqFt
SOLD DATE : 04/07/2023
Key Details
Sold Price $668,000
Property Type Single Family Home
Sub Type Single Family Residence
Listing Status Sold
Purchase Type For Sale
Square Footage 2,324 sqft
Price per Sqft $287
Subdivision Pleasant View
MLS Listing ID 7324951
Sold Date 04/07/23
Bedrooms 4
Full Baths 1
Half Baths 1
Three Quarter Bath 1
HOA Y/N No
Abv Grd Liv Area 2,324
Originating Board recolorado
Year Built 1969
Annual Tax Amount $2,792
Tax Year 2021
Lot Size 0.930 Acres
Acres 0.93
Property Description
Enjoy country living with city conveniences close by! No HOA!! Plenty of room for your toys &/or animals. The main floor of this home offers a living room, open concept kitchen/dining area and a bonus room; this home is great for entertaining! Large windows in the living room, dining room and bonus room offering lots of natural light. The kitchen offers a glass cooktop stove, range hood, microwave, dishwasher, refrigerator and pull out drawers in lower cabinets. Upstairs, you will find the primary bedroom with entrance to the main hall bath; there are 2 additional bedrooms upstairs. Downstairs, you will find the family room with a gas log fireplace with brick surround and built ins-surrounding the fireplace. The 4th bedroom is located on the lower level as well as a 3/4 bath and laundry; washer and dryer will stay with the home. Hardwood flooring from the main entry through the main hall and into the kitchen (there is hardwood flooring underneath the living room carpet), up the stairs through the hallway and through the upstairs bedrooms.
Enjoy the expansive outdoors on this ~1 acre lot while you bar-b-que on the trex deck or spend time soaking in the hot tub. There are many areas for gardening and lots of space for play areas. The back portion of the lot has a loafing shed and fenced areas for larger animals. There are many mature trees for shade. Attached 2 car garage, 2 storage sheds.
Location
State CO
County Adams
Zoning A-1
Rooms
Basement Crawl Space, Daylight, Finished
Interior
Interior Features Built-in Features, Ceiling Fan(s), High Ceilings, Laminate Counters, Open Floorplan, Smoke Free, Hot Tub, Vaulted Ceiling(s)
Heating Forced Air
Cooling Central Air
Flooring Carpet, Linoleum, Tile, Wood
Fireplaces Number 1
Fireplaces Type Family Room, Gas Log
Fireplace Y
Appliance Dishwasher, Disposal, Dryer, Gas Water Heater, Microwave, Oven, Range, Range Hood, Refrigerator, Tankless Water Heater, Washer, Water Softener
Exterior
Exterior Feature Garden, Private Yard, Rain Gutters, Spa/Hot Tub
Parking Features Concrete, Driveway-Dirt
Garage Spaces 2.0
Fence Partial
Utilities Available Cable Available, Electricity Connected, Internet Access (Wired), Natural Gas Connected, Phone Available
Roof Type Composition
Total Parking Spaces 2
Garage Yes
Building
Lot Description Landscaped, Level, Many Trees, Sprinklers In Front, Sprinklers In Rear
Foundation Concrete Perimeter, Slab
Sewer Septic Tank
Water Well
Level or Stories Tri-Level
Structure Type Brick, Frame, Wood Siding
Schools
Elementary Schools Henderson
Middle Schools Prairie View
High Schools Riverdale Ridge
School District School District 27-J
Others
Senior Community No
Ownership Individual
Acceptable Financing Cash, Conventional, FHA, VA Loan
Listing Terms Cash, Conventional, FHA, VA Loan
Special Listing Condition None
Read Less Info
Want to know what your home might be worth? Contact us for a FREE valuation!

Our team is ready to help you sell your home for the highest possible price ASAP

© 2024 METROLIST, INC., DBA RECOLORADO® – All Rights Reserved
6455 S. Yosemite St., Suite 500 Greenwood Village, CO 80111 USA
Bought with Keller Williams DTC






