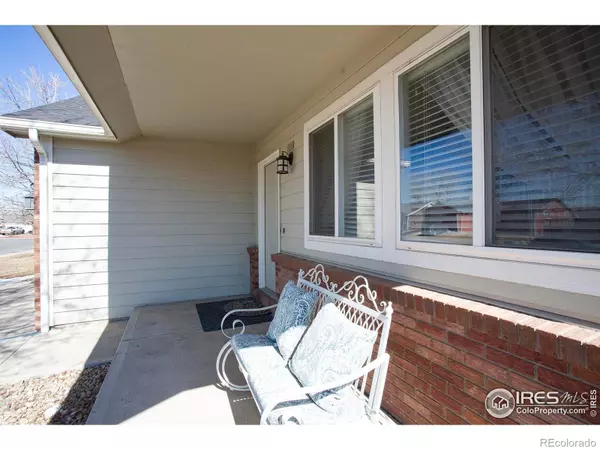$420,000
$415,000
1.2%For more information regarding the value of a property, please contact us for a free consultation.
3 Beds
3 Baths
1,674 SqFt
SOLD DATE : 04/07/2023
Key Details
Sold Price $420,000
Property Type Single Family Home
Sub Type Single Family Residence
Listing Status Sold
Purchase Type For Sale
Square Footage 1,674 sqft
Price per Sqft $250
Subdivision Frank Farm
MLS Listing ID IR982886
Sold Date 04/07/23
Style Contemporary
Bedrooms 3
Full Baths 2
Half Baths 1
HOA Y/N No
Abv Grd Liv Area 1,674
Originating Board recolorado
Year Built 2000
Annual Tax Amount $2,684
Tax Year 2022
Lot Size 6,969 Sqft
Acres 0.16
Property Description
Attractive 2-story is ready for a new owner! The covered front porch welcomes you. Soaring ceilings in the living room provide a wow factor as you enter. Stylish & durable wood plank look tiles cover the main level. Formal dining room is great for hosting dinner parties or serving everyday meals. Pleasant kitchen is charming & functional. Lots of counter space for food prep; cabinets, pantry & closet for storage. Raised snack bar for extra eating area. Cozy family room is perfect for movie night, watching the game or just relaxing. Laundry/mud room combo & powder room complete this level. Upstairs there are 3 bdrms. The primary bdrm suite features a private full bath & walk-in closet. Bdrms 2 & 3 share a full hall bath. The full bsmt is unfinished and offers many uses. A huge fully fenced backyard awaits & is perfect for pets & play. Enjoy drinks on the patio in the evenings. 2-car garage will hold vehicles, gear & toys. New roof in 2022 has a 10 year transferrable warranty. Florence Park is right down the block. There's a great playground & walking trail for exercise. Also in close proximity are restaurants, schools, a grocery store & access to I-25. Schedule your showing today! Quick closing possible!
Location
State CO
County Weld
Zoning Res
Rooms
Basement Bath/Stubbed, Full, Unfinished
Interior
Interior Features Open Floorplan, Pantry, Radon Mitigation System, Smart Thermostat, Vaulted Ceiling(s), Walk-In Closet(s)
Heating Forced Air
Cooling Ceiling Fan(s), Central Air
Flooring Tile
Fireplace N
Appliance Dishwasher, Disposal, Dryer, Microwave, Oven, Refrigerator, Washer
Laundry In Unit
Exterior
Garage Spaces 2.0
Fence Fenced
Utilities Available Cable Available, Electricity Available, Internet Access (Wired), Natural Gas Available
Roof Type Composition
Total Parking Spaces 2
Garage Yes
Building
Lot Description Rolling Slope, Sprinklers In Front
Sewer Public Sewer
Water Public
Level or Stories Two
Structure Type Brick,Wood Frame
Schools
Elementary Schools Milliken
Middle Schools Milliken
High Schools Roosevelt
School District Johnstown-Milliken Re-5J
Others
Ownership Individual
Acceptable Financing Cash, Conventional, FHA, USDA Loan, VA Loan
Listing Terms Cash, Conventional, FHA, USDA Loan, VA Loan
Read Less Info
Want to know what your home might be worth? Contact us for a FREE valuation!

Our team is ready to help you sell your home for the highest possible price ASAP

© 2024 METROLIST, INC., DBA RECOLORADO® – All Rights Reserved
6455 S. Yosemite St., Suite 500 Greenwood Village, CO 80111 USA
Bought with Turn Key Homes






