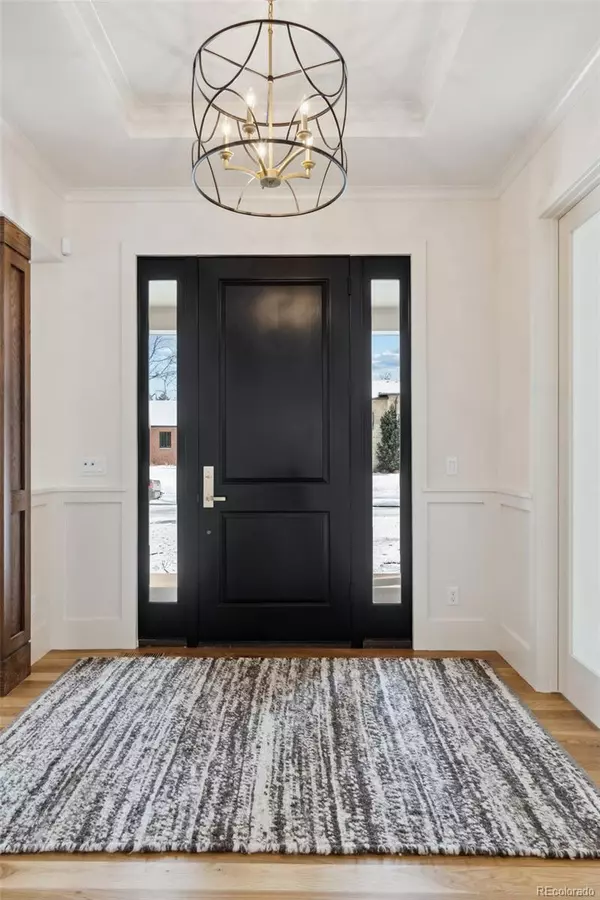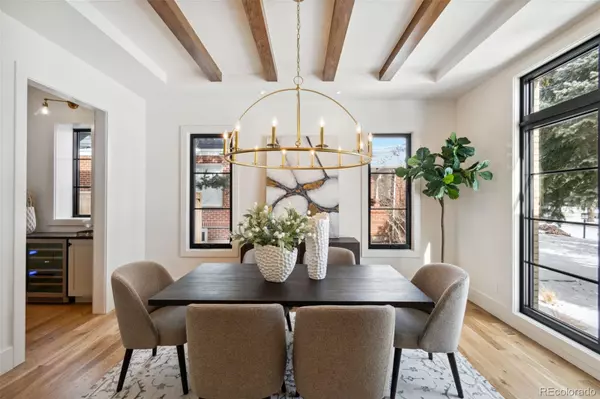$3,825,000
$3,995,000
4.3%For more information regarding the value of a property, please contact us for a free consultation.
5 Beds
6 Baths
6,086 SqFt
SOLD DATE : 04/10/2023
Key Details
Sold Price $3,825,000
Property Type Single Family Home
Sub Type Single Family Residence
Listing Status Sold
Purchase Type For Sale
Square Footage 6,086 sqft
Price per Sqft $628
Subdivision Observatory Park
MLS Listing ID 7155773
Sold Date 04/10/23
Style Urban Contemporary
Bedrooms 5
Full Baths 3
Half Baths 2
Three Quarter Bath 1
HOA Y/N No
Originating Board recolorado
Year Built 2023
Annual Tax Amount $3,547
Tax Year 2021
Lot Size 7,405 Sqft
Acres 0.17
Property Description
Welcome to your dream home, a luxurious masterpiece located in beautiful Observatory Park. This all-new Custom Home boasts over 6,000 square feet of living space on 3 levels and features 5 Beds with 6 Baths. It’s light and bright, with a seamless transition of indoor/outdoor living spaces. Discover the latest opportunity to own a Steven Luber Custom Home. For over 20 years he’s been designing and building fine homes with an unmatched attention to detail and craftsmanship. His team is committed to building energy-efficient homes that are not only beautiful, but sustainable and long-lasting, making it the perfect home for those who appreciate the finer things in life. You'll appreciate the architectural styling and choice of finishes. Large and generous room sizes w/ an open Kitchen/Family Rm concept. Tall ceilings and ample windowscapes. A Kitchen waterfall island, Thermador appliances and Buffet area with wine cooler. The Window Wall opens to the private Patio w/ fire pit and built-in grille. Shaded by a stylish steel and timber Pergola. This will be a place of relaxation and serenity. Owner's Suite features a fireplace, relaxing 5-pc bath with a showpiece shower and a "live-in closet as big as a bedroom." Full-size Laundry room is adjacent for convenience. Two en-suite Bedrooms w/ private Baths round out the upstairs living spaces. The grand Finished Lower Level sports a full Wet Bar w/ Under-counter Fridge, D/W and Microwave. The glass-enclosed Wine Cellar provides an elegant backdrop for entertaining and watching your big screen TV in the spacious Recreation Room. 2 private Bedrooms and a 3/4 Bath w/ Steam Shower will pamper guests and family alike. A large 3-car Attached Garage with EV Charger is connected to the home at the Mudroom for ease and convenience. This home sits on a prime location, just steps from historic Observatory Park. A highly desirable neighborhood known for its beautiful homes, tree-lined streets, and proximity to Denver's best amenities.
Location
State CO
County Denver
Zoning U-SU-C
Rooms
Basement Full, Interior Entry
Interior
Interior Features Breakfast Nook, Five Piece Bath, High Ceilings, Kitchen Island, Open Floorplan, Primary Suite, Quartz Counters, Smoke Free, Vaulted Ceiling(s), Walk-In Closet(s), Wet Bar
Heating Forced Air
Cooling Central Air
Flooring Carpet, Laminate, Tile, Wood
Fireplaces Number 2
Fireplaces Type Family Room, Primary Bedroom
Equipment Air Purifier
Fireplace Y
Appliance Bar Fridge, Convection Oven, Dishwasher, Microwave, Range, Range Hood, Refrigerator, Tankless Water Heater
Exterior
Exterior Feature Fire Pit, Gas Valve, Private Yard
Garage Electric Vehicle Charging Station(s)
Garage Spaces 3.0
Fence Partial
View City
Roof Type Composition
Parking Type Electric Vehicle Charging Station(s)
Total Parking Spaces 3
Garage Yes
Building
Lot Description Landscaped, Level, Sprinklers In Front, Sprinklers In Rear
Story Two
Sewer Public Sewer
Water Public
Level or Stories Two
Structure Type Frame
Schools
Elementary Schools University Park
Middle Schools Merrill
High Schools South
School District Denver 1
Others
Senior Community No
Ownership Builder
Acceptable Financing Cash, Conventional, Jumbo, Other
Listing Terms Cash, Conventional, Jumbo, Other
Special Listing Condition None
Read Less Info
Want to know what your home might be worth? Contact us for a FREE valuation!

Our team is ready to help you sell your home for the highest possible price ASAP

© 2024 METROLIST, INC., DBA RECOLORADO® – All Rights Reserved
6455 S. Yosemite St., Suite 500 Greenwood Village, CO 80111 USA
Bought with LIV Sotheby's International Realty






