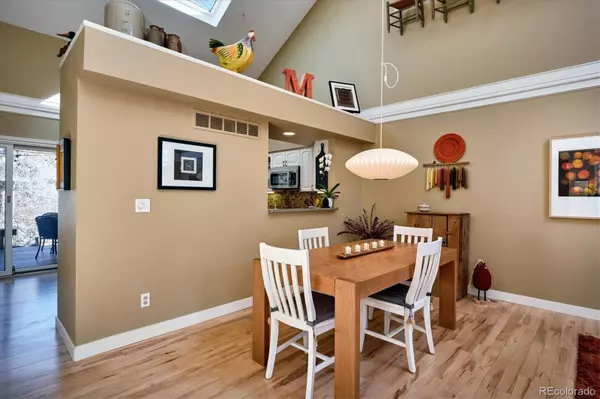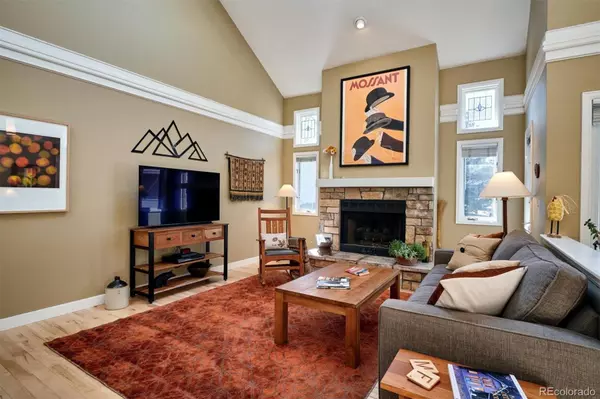$730,000
$715,000
2.1%For more information regarding the value of a property, please contact us for a free consultation.
3 Beds
4 Baths
2,555 SqFt
SOLD DATE : 04/10/2023
Key Details
Sold Price $730,000
Property Type Multi-Family
Sub Type Multi-Family
Listing Status Sold
Purchase Type For Sale
Square Footage 2,555 sqft
Price per Sqft $285
Subdivision Stoney Brook
MLS Listing ID 9336097
Sold Date 04/10/23
Style Contemporary
Bedrooms 3
Full Baths 2
Half Baths 1
Three Quarter Bath 1
Condo Fees $665
HOA Fees $665/mo
HOA Y/N Yes
Originating Board recolorado
Year Built 1986
Annual Tax Amount $2,262
Tax Year 2021
Lot Size 3,920 Sqft
Acres 0.09
Property Description
Located in the highly desirable Stoney Brook community & nestled into the heart of DTC is this lovely urban oasis that lives like a 5-star resort! The home is sure to please & hit all your boxes such as a Main Floor Primary Ensuite & Laundry Room, Quality Finishes & Updates, 2 Decks, Ample Parking, Light & Bright, South Facing, End Unit, 2 Additional Bedrooms Ensuites, Great Amenities, Meticulously Kept Grounds, Self-Managed HOA with On-Site Manager, View Overlooking 2 Ponds & a Stream! LOCATION, LOCATION, LOCATION.
This home has been tastefully updated & meticulously maintained by the current owners for 20 years—you will feel the pride in ownership the moment you arrive. The spacious main floor primary ensuite has a luxurious spa retreat, a large walk-in closet, and its own private deck overlooking 1 of the ponds that this property enjoys. This prime location has a beautiful 4-season color front garden & a relaxing park-like setting in the back overlooking another pond & babbling brook. Enjoy the relaxing views of the water features from the gorgeous mahogany (covered) deck that you can access from the kitchen. Entertaining will be fun & easy in the beautiful outdoor living space. The home has plenty of parking options~there is a 2-car garage with a driveway that allows for 2 more cars for your guests. Directly across the street, there is a community guest parking lot~NICE! The Stoney Brook community & the surrounding area, offer many benefits. The walkability is great with nearby restaurants, retail stores & trails including Goldsmith Gulch which is out your front door, beautiful walking paths within Stoney Brook & miles of biking on nearby trails. You’ll have easy access to I-25, I-225, Downtown & DIA is 1 traffic light away! The amenities within the community promote active & healthy lifestyles. There are tennis/pickle-ball courts, a pool, a clubhouse, a fitness center & opportunities to participate in community programs. This one will be easy to call home!
Location
State CO
County Denver
Zoning R-X
Rooms
Basement Finished, Full, Sump Pump
Main Level Bedrooms 1
Interior
Interior Features Breakfast Nook, Built-in Features, Corian Counters, Eat-in Kitchen, Five Piece Bath, High Ceilings, Jack & Jill Bathroom, Jet Action Tub, Marble Counters, Pantry, Primary Suite, Smoke Free, Stone Counters, Vaulted Ceiling(s), Walk-In Closet(s)
Heating Forced Air, Natural Gas
Cooling Attic Fan, Central Air
Flooring Carpet, Stone, Tile, Wood
Fireplaces Number 1
Fireplaces Type Great Room
Fireplace Y
Appliance Convection Oven, Dishwasher, Disposal, Double Oven, Down Draft, Dryer, Gas Water Heater, Microwave, Range, Refrigerator, Self Cleaning Oven, Sump Pump, Washer
Laundry In Unit
Exterior
Exterior Feature Garden, Gas Valve, Lighting, Rain Gutters, Water Feature
Garage Concrete, Dry Walled, Lighted
Garage Spaces 2.0
Fence None
Utilities Available Cable Available, Electricity Available, Electricity Connected, Internet Access (Wired), Natural Gas Connected
Waterfront Description Pond, Stream
View Water
Roof Type Composition
Parking Type Concrete, Dry Walled, Lighted
Total Parking Spaces 2
Garage Yes
Building
Lot Description Greenbelt, Landscaped, Near Public Transit, Sprinklers In Front, Sprinklers In Rear
Story Two
Foundation Concrete Perimeter
Sewer Public Sewer
Water Public
Level or Stories Two
Structure Type Frame
Schools
Elementary Schools Joe Shoemaker
Middle Schools Hamilton
High Schools Thomas Jefferson
School District Denver 1
Others
Senior Community No
Ownership Individual
Acceptable Financing Cash, Conventional
Listing Terms Cash, Conventional
Special Listing Condition None
Pets Description Cats OK, Dogs OK, Number Limit
Read Less Info
Want to know what your home might be worth? Contact us for a FREE valuation!

Our team is ready to help you sell your home for the highest possible price ASAP

© 2024 METROLIST, INC., DBA RECOLORADO® – All Rights Reserved
6455 S. Yosemite St., Suite 500 Greenwood Village, CO 80111 USA
Bought with Keller Williams DTC






