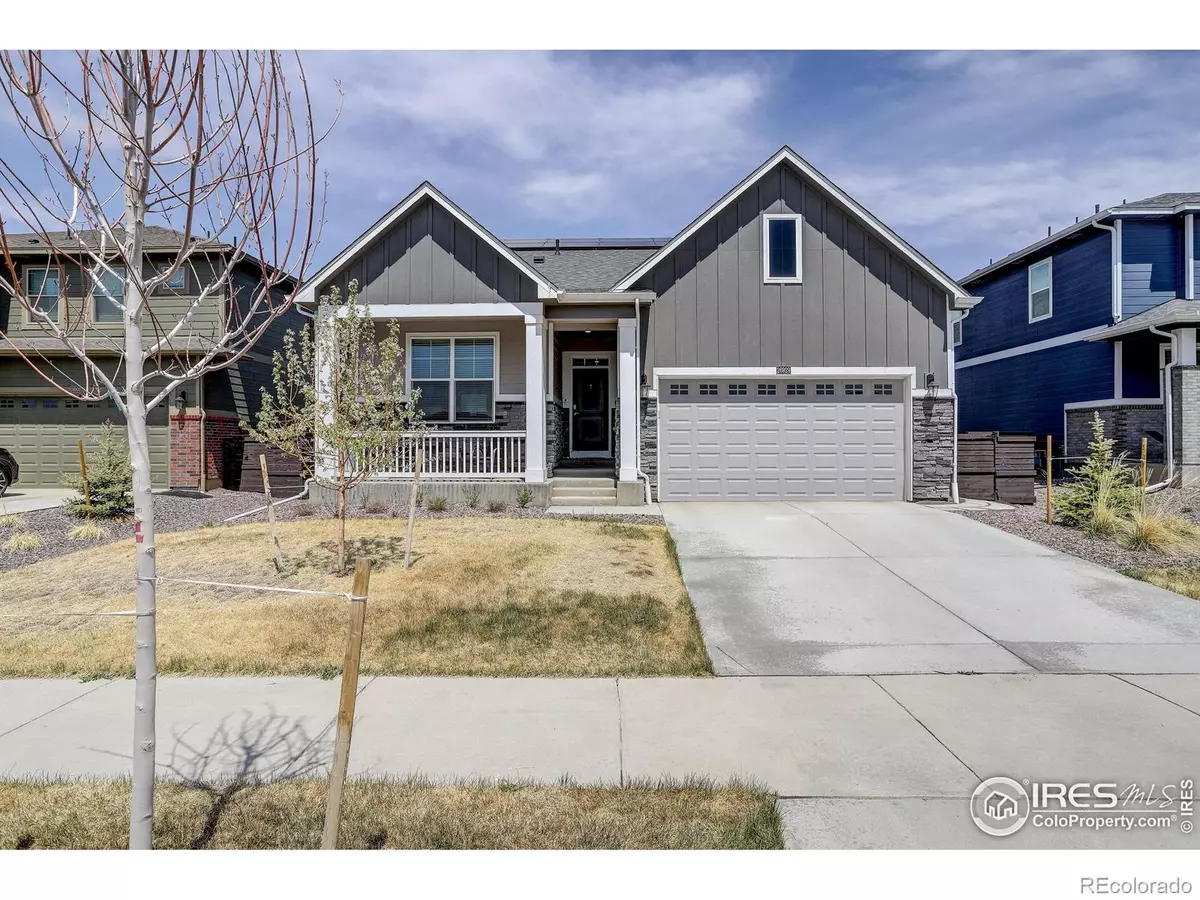$575,000
$575,000
For more information regarding the value of a property, please contact us for a free consultation.
3 Beds
2 Baths
1,845 SqFt
SOLD DATE : 03/30/2023
Key Details
Sold Price $575,000
Property Type Single Family Home
Sub Type Single Family Residence
Listing Status Sold
Purchase Type For Sale
Square Footage 1,845 sqft
Price per Sqft $311
Subdivision Harmony
MLS Listing ID IR981039
Sold Date 03/30/23
Style Contemporary
Bedrooms 3
Full Baths 2
Condo Fees $86
HOA Fees $86/mo
HOA Y/N Yes
Originating Board recolorado
Year Built 2020
Annual Tax Amount $5,001
Tax Year 2022
Lot Size 6,969 Sqft
Acres 0.16
Property Description
***Sellers are offering $3500 towards closing costs and a $4000 AFW Gift Card or $7500 towards rate buydown with a full Price OFFER*** 3 Bedrooms, 1.75 Baths, Private office with French Doors and Natural Light. Rare Gem: Premium cabinetry with crown molding. Sleek stainless steel appliances, including gas range, microwave, and dishwasher. Granite countertops with under-mount stainless steel sink.Luxury vinyl plank flooring in the kitchen. Expansive eat-in kitchen island.Ice maker water line to the refrigerator. Private Primary Bedroom with huge ensuite bath and large walk-in closet. Large secondary bedrooms, main floor laundry. Need more space? There is an additional 1500 sqft unfinished daylight basement. Extend your living space even further with a fenced yard, covered front & back porches, and a professionally landscaped backyard. Sprawling ranch built in the desirable Harmony community in 2020! Imagine sitting in your cool, sun-drenched living room and entertaining loved ones in the kitchen & dining room simultaneously with this amazing open floor plan! Walking distance to community pool, clubhouse, newly opened workout center, volleyball/basketball courts & K-8 school. Onsite activity directory & resident volunteers plan community events: paint & sips, holiday parties/parades, volleyball game meet-ups, trivia nights, game nights, pool parties, movies in the park, weekly food trucks, etc. Something for everybody in this new community! Only 15 minutes to shops & restaurants. This property is immaculate, well cared for & move-in ready! Modern home with smart features: Opening the garage/front door, changing the temperature in your home, or adjusting the exterior lights is as easy as pushing a button in the Alarm.com app.
Location
State CO
County Arapahoe
Zoning RES
Rooms
Basement Bath/Stubbed, Full, Unfinished
Main Level Bedrooms 3
Interior
Interior Features Eat-in Kitchen, Kitchen Island, Open Floorplan, Pantry, Sauna, Walk-In Closet(s)
Heating Forced Air
Cooling Central Air
Fireplaces Type Gas
Fireplace N
Appliance Dishwasher, Disposal, Dryer, Microwave, Oven, Refrigerator, Washer
Laundry In Unit
Exterior
Garage Spaces 2.0
Utilities Available Cable Available, Electricity Available, Internet Access (Wired), Natural Gas Available
Roof Type Composition
Total Parking Spaces 2
Garage Yes
Building
Lot Description Level, Sprinklers In Front
Story One
Sewer Public Sewer
Water Public
Level or Stories One
Structure Type Wood Frame
Schools
Elementary Schools Vista Peak
Middle Schools Vista Peak
High Schools Vista Peak
School District Adams-Arapahoe 28J
Others
Ownership Individual
Acceptable Financing Cash, Conventional, FHA, VA Loan
Listing Terms Cash, Conventional, FHA, VA Loan
Read Less Info
Want to know what your home might be worth? Contact us for a FREE valuation!

Our team is ready to help you sell your home for the highest possible price ASAP

© 2024 METROLIST, INC., DBA RECOLORADO® – All Rights Reserved
6455 S. Yosemite St., Suite 500 Greenwood Village, CO 80111 USA
Bought with Megastar Realty






