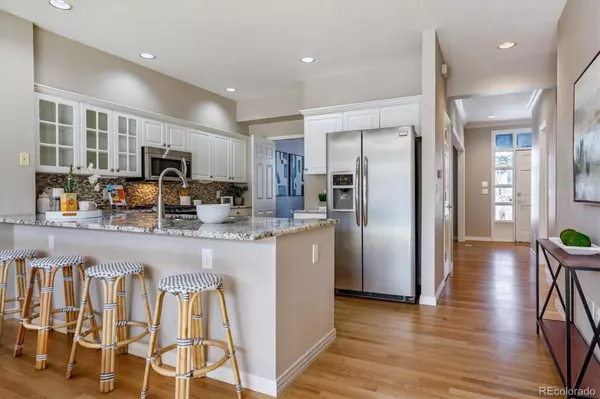$1,150,000
$1,200,000
4.2%For more information regarding the value of a property, please contact us for a free consultation.
4 Beds
4 Baths
3,318 SqFt
SOLD DATE : 04/14/2023
Key Details
Sold Price $1,150,000
Property Type Multi-Family
Sub Type Multi-Family
Listing Status Sold
Purchase Type For Sale
Square Footage 3,318 sqft
Price per Sqft $346
Subdivision Cherry Creek
MLS Listing ID 2256915
Sold Date 04/14/23
Bedrooms 4
Full Baths 2
Half Baths 1
Three Quarter Bath 1
Condo Fees $490
HOA Fees $490/mo
HOA Y/N Yes
Originating Board recolorado
Year Built 1992
Annual Tax Amount $5,507
Tax Year 2021
Lot Size 2,613 Sqft
Acres 0.06
Property Description
This Cherry Creek townhome offers fantastic bright living space, with its open layout and convenient location. The wood floors and updated kitchen with granite countertops, stainless appliances, a gas range, and an eat-at bar provide a comfortable and modern living experience. The kitchen is open to the living room and flows outside through tall glass doors to the back patio. The luxurious oversized primary suite with its remodeled five-piece bath, walk-in closet, two additional closets, and dressing area adds an additional touch of luxury to the home. The two additional large bedrooms on the upper floor with a Jack-and-Jill bathroom are great for accommodating family or guests. The finished basement with a bedroom, 3/4 bathroom, and large family room also provides ample space for additional living and entertainment. The spacious and private back patio is a wonderful feature for outdoor relaxation in the hot tub, gardening, or entertaining on the large patio, adding to the overall appeal of the home. Being within walking distance of Denver’s best restaurants and shopping is an added bonus, making it even more attractive for those who want to enjoy the Cherry Creek lifestyle. Overall, this Cherry Creek townhome is a wonderful home that offers both comfort and convenience in an excellent location.
Location
State CO
County Denver
Zoning G-RH-3
Rooms
Basement Finished, Full, Sump Pump
Interior
Interior Features Built-in Features, Ceiling Fan(s), Five Piece Bath, Granite Counters, High Ceilings, Jack & Jill Bathroom, Open Floorplan, Primary Suite, Smoke Free, Hot Tub, Walk-In Closet(s)
Heating Forced Air
Cooling Attic Fan, Central Air
Flooring Carpet, Tile, Wood
Fireplaces Number 1
Fireplaces Type Gas, Gas Log, Living Room
Fireplace Y
Appliance Dishwasher, Disposal, Dryer, Microwave, Oven, Refrigerator, Sump Pump, Washer
Laundry In Unit
Exterior
Exterior Feature Garden, Spa/Hot Tub
Garage Spaces 2.0
Fence Partial
Roof Type Composition
Total Parking Spaces 2
Garage No
Building
Story Three Or More
Sewer Public Sewer
Water Public
Level or Stories Three Or More
Structure Type Other, Stucco
Schools
Elementary Schools Steck
Middle Schools Hill
High Schools George Washington
School District Denver 1
Others
Senior Community No
Ownership Individual
Acceptable Financing Cash, Conventional, VA Loan
Listing Terms Cash, Conventional, VA Loan
Special Listing Condition None
Pets Description Yes
Read Less Info
Want to know what your home might be worth? Contact us for a FREE valuation!

Our team is ready to help you sell your home for the highest possible price ASAP

© 2024 METROLIST, INC., DBA RECOLORADO® – All Rights Reserved
6455 S. Yosemite St., Suite 500 Greenwood Village, CO 80111 USA
Bought with Compass - Denver






