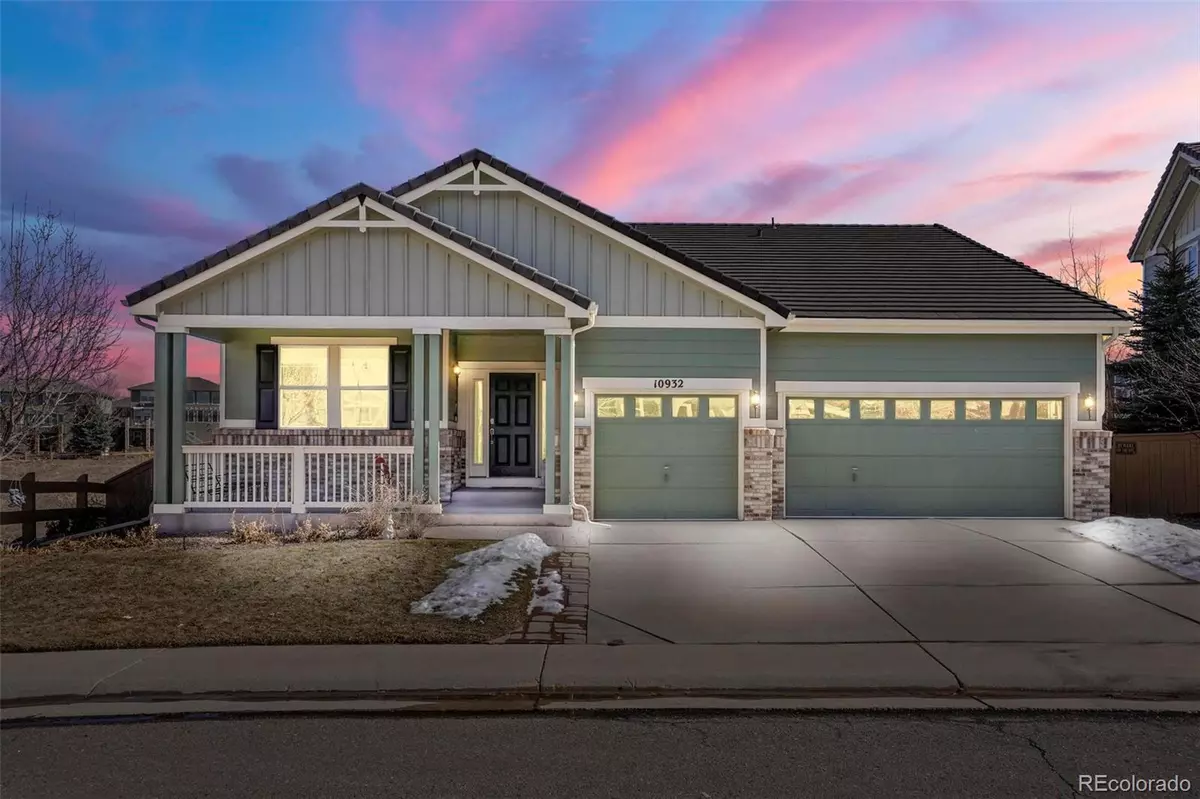$808,000
$820,000
1.5%For more information regarding the value of a property, please contact us for a free consultation.
3 Beds
3 Baths
2,064 SqFt
SOLD DATE : 04/14/2023
Key Details
Sold Price $808,000
Property Type Single Family Home
Sub Type Single Family Residence
Listing Status Sold
Purchase Type For Sale
Square Footage 2,064 sqft
Price per Sqft $391
Subdivision Highlands Ranch
MLS Listing ID 8811541
Sold Date 04/14/23
Bedrooms 3
Full Baths 2
Three Quarter Bath 1
Condo Fees $165
HOA Fees $55/qua
HOA Y/N Yes
Originating Board recolorado
Year Built 2005
Annual Tax Amount $3,314
Tax Year 2021
Lot Size 7,405 Sqft
Acres 0.17
Property Description
This spacious Richmond American Home in Highlands Ranch is ready to become home again. This beautiful 3 bedroom, 3 bathroom rancher has plenty to offer. The second you walk onto the property you are welcomed to a spacious covered porch with wood railing for added privacy. Upon entering the home, you are greeted by French Doors that lead to a large office space, which happens to be conveniently located by a closet and a 3/4 bathroom, easily becoming a non-conforming 4th bedroom if needed. This leads to the dining and kitchen areas which boast plenty of windows with natural lighting throughout. The kitchen, dining and hallways have wood flooring which adds that special touch. The formal dining area leads to the kitchen which it not only open but also inviting and has plenty of cabinet space, a double oven, cooktop range, microwave oven and more. And wait did we mention the granite countertops! An additional eating space/breakfast nook adds to the already large dining/kitchen and great for entertaining. The family room which connects and oversees the kitchen area has vaulted ceilings, built-ins, a gas fireplace and leads to the main level walkout. The wood deck off the main area has GORGEOUS views and backs to plenty of open space. The large wood deck is perfect for relaxation and enjoying those warm summer days and cool Colorado nights. The main level also features 3 beds, 2 additional full baths and a main level laundry located near all of the bedrooms. The primary bedroom has a 5 PC bath complete with a shower, tub, double vanity, bathroom and not 1 BUT 2 spacious walk-in closets. The laundry room leads to the 3 car garage. Last but not least, the unfinished walkout basement is HUGE with over 2,000 additional unfinished sq ft making for a perfect project to add more bedrooms, bathrooms, a family room and so much more. AC and furnace replaced in July-August 2018. This home has tons to offer and is move in ready! Schedule your private tour today!
Location
State CO
County Douglas
Zoning PDU
Rooms
Basement Full, Unfinished, Walk-Out Access
Main Level Bedrooms 3
Interior
Interior Features Breakfast Nook, Built-in Features, Ceiling Fan(s), Five Piece Bath, Granite Counters, Vaulted Ceiling(s), Walk-In Closet(s)
Heating Forced Air, Natural Gas
Cooling Central Air
Flooring Carpet, Tile, Wood
Fireplaces Number 1
Fireplaces Type Gas, Living Room
Fireplace Y
Appliance Cooktop, Dishwasher, Disposal, Double Oven, Dryer, Microwave, Refrigerator
Exterior
Garage Concrete
Garage Spaces 3.0
Fence Partial
Roof Type Concrete
Parking Type Concrete
Total Parking Spaces 3
Garage Yes
Building
Story One
Sewer Public Sewer
Water Public
Level or Stories One
Structure Type Frame
Schools
Elementary Schools Wildcat Mountain
Middle Schools Rocky Heights
High Schools Rock Canyon
School District Douglas Re-1
Others
Senior Community No
Ownership Individual
Acceptable Financing Cash, Conventional, FHA, VA Loan
Listing Terms Cash, Conventional, FHA, VA Loan
Special Listing Condition None
Read Less Info
Want to know what your home might be worth? Contact us for a FREE valuation!

Our team is ready to help you sell your home for the highest possible price ASAP

© 2024 METROLIST, INC., DBA RECOLORADO® – All Rights Reserved
6455 S. Yosemite St., Suite 500 Greenwood Village, CO 80111 USA
Bought with NON MLS PARTICIPANT






