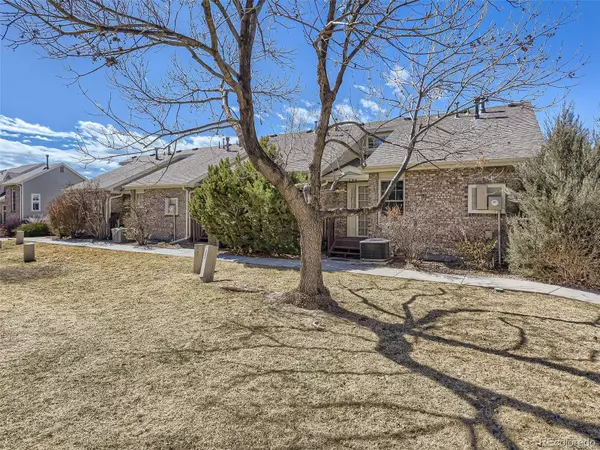$379,000
$379,000
For more information regarding the value of a property, please contact us for a free consultation.
2 Beds
2 Baths
1,214 SqFt
SOLD DATE : 04/20/2023
Key Details
Sold Price $379,000
Property Type Multi-Family
Sub Type Multi-Family
Listing Status Sold
Purchase Type For Sale
Square Footage 1,214 sqft
Price per Sqft $312
Subdivision Hunt Club
MLS Listing ID 6500440
Sold Date 04/20/23
Bedrooms 2
Full Baths 2
Condo Fees $385
HOA Fees $385/mo
HOA Y/N Yes
Originating Board recolorado
Year Built 1992
Annual Tax Amount $1,604
Tax Year 2021
Property Description
Well maintained end unit townhome in the highly desirable Hunt Club community. This bright and open home has been well kept over the years by the original owner! You'll enjoy new windows, furnace and A/C as well as updated flooring, paint and plumbing fixtures! Known as "The Estes" and developed during the final phase of the Hunt Club, this townhome boasts vaulted ceilings, skylights, an oversized balcony with new sliding glass door, walk-in closet, and a 2 car attached garage located below the main level.
Conveniently located near the tennis courts and entrance, this end unit features more light and tranquility than the comparable interior units commonly found in this community. Meticulously maintained, newly updated and ready for your personal touch!
Location
State CO
County Denver
Zoning R-2
Rooms
Basement Partial
Main Level Bedrooms 1
Interior
Heating Forced Air
Cooling Central Air
Fireplace N
Appliance Dishwasher, Disposal, Dryer, Oven, Range, Washer
Exterior
Garage Spaces 2.0
Roof Type Unknown
Total Parking Spaces 2
Garage Yes
Building
Story Two
Sewer Public Sewer
Level or Stories Two
Structure Type Brick
Schools
Elementary Schools Mcmeen
Middle Schools Hill
High Schools George Washington
School District Denver 1
Others
Senior Community No
Ownership Individual
Acceptable Financing Cash, Conventional, FHA, VA Loan
Listing Terms Cash, Conventional, FHA, VA Loan
Special Listing Condition None
Read Less Info
Want to know what your home might be worth? Contact us for a FREE valuation!

Our team is ready to help you sell your home for the highest possible price ASAP

© 2024 METROLIST, INC., DBA RECOLORADO® – All Rights Reserved
6455 S. Yosemite St., Suite 500 Greenwood Village, CO 80111 USA
Bought with Rosenhagen Real Estate Professionals






