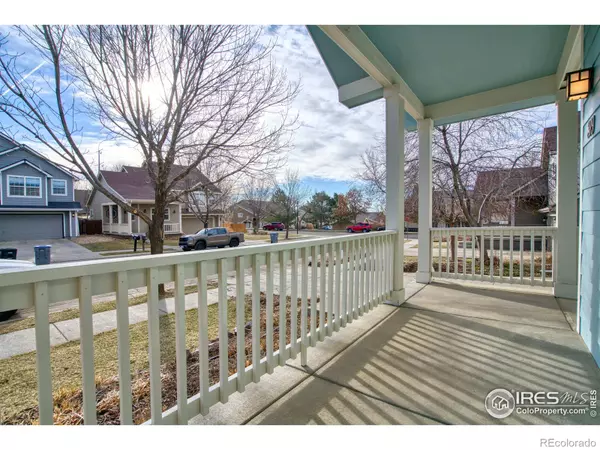$620,000
$565,000
9.7%For more information regarding the value of a property, please contact us for a free consultation.
4 Beds
4 Baths
2,173 SqFt
SOLD DATE : 04/21/2022
Key Details
Sold Price $620,000
Property Type Single Family Home
Sub Type Single Family Residence
Listing Status Sold
Purchase Type For Sale
Square Footage 2,173 sqft
Price per Sqft $285
Subdivision Mill Village
MLS Listing ID IR960943
Sold Date 04/21/22
Style Contemporary
Bedrooms 4
Full Baths 2
Half Baths 1
Three Quarter Bath 1
Condo Fees $45
HOA Fees $45/mo
HOA Y/N Yes
Originating Board recolorado
Year Built 2001
Annual Tax Amount $2,846
Tax Year 2021
Lot Size 4,356 Sqft
Acres 0.1
Property Description
Stunning one-owner 4 BR/3.5 BA in colorful Mill Village! Perfectly located neighborhood w/gorgeous mature trees adjacent to Longmont's awesome greenways. A true gem with Double Owner's Suites and attached 2 car garage. Enjoy the open concept floor plan with soaring ceilings and a cozy wood stove in front great room. Amazing xeric low-maintenance backyard great for upcoming summer entertaining with quiet vine-guarded pergola/deck w/privacy; raised beds. Upgraded w/Slate, porcelain tile, and red oak hardwood floors throughout-no carpet! Bright & Sunny gourmet kitchen with breakfast nook, professional gas range/convection oven and venting hood, slab granite, custom tile backsplash, and pantry. All baths smartly updated with Euro glass doors and toilets, & separate tub in Upstairs Owner's 5 piece en-suite. Huge, private, lower-level 2nd suite with modern 3/4 bath. Laundry room with industrial SS sink, storage room. Ext. paint 2021, Roof 2018, Furnace/A/C 2017 - Loaded and truly a 10+ home!
Location
State CO
County Boulder
Zoning SFR
Rooms
Basement Full
Interior
Interior Features Eat-in Kitchen, Five Piece Bath, Open Floorplan, Pantry, Primary Suite, Vaulted Ceiling(s), Walk-In Closet(s)
Heating Forced Air
Cooling Attic Fan, Central Air
Flooring Laminate, Wood
Fireplaces Type Free Standing, Great Room
Equipment Satellite Dish
Fireplace N
Appliance Dryer, Oven, Refrigerator, Washer
Laundry In Unit
Exterior
Garage Spaces 2.0
Fence Fenced
Utilities Available Cable Available, Electricity Available, Internet Access (Wired), Natural Gas Available
View City, Mountain(s)
Roof Type Composition
Total Parking Spaces 2
Garage Yes
Building
Lot Description Level
Story Three Or More
Sewer Public Sewer
Water Public
Level or Stories Three Or More
Structure Type Wood Frame
Schools
Elementary Schools Rocky Mountain
Middle Schools Trail Ridge
High Schools Skyline
School District St. Vrain Valley Re-1J
Others
Ownership Individual
Acceptable Financing 1031 Exchange, Cash, Conventional, FHA, VA Loan
Listing Terms 1031 Exchange, Cash, Conventional, FHA, VA Loan
Read Less Info
Want to know what your home might be worth? Contact us for a FREE valuation!

Our team is ready to help you sell your home for the highest possible price ASAP

© 2024 METROLIST, INC., DBA RECOLORADO® – All Rights Reserved
6455 S. Yosemite St., Suite 500 Greenwood Village, CO 80111 USA
Bought with CO-OP Non-IRES






