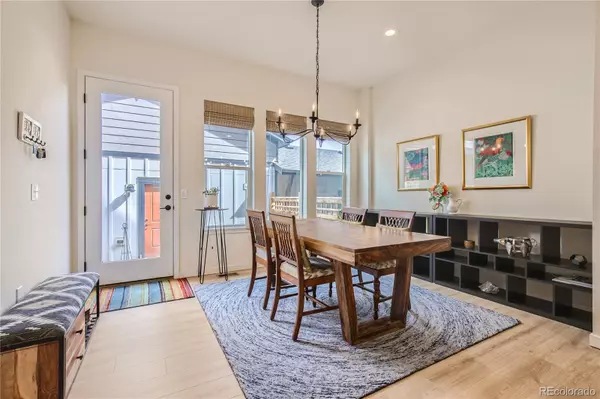$590,000
$590,000
For more information regarding the value of a property, please contact us for a free consultation.
3 Beds
3 Baths
1,828 SqFt
SOLD DATE : 04/25/2023
Key Details
Sold Price $590,000
Property Type Multi-Family
Sub Type Multi-Family
Listing Status Sold
Purchase Type For Sale
Square Footage 1,828 sqft
Price per Sqft $322
Subdivision Hance Station
MLS Listing ID 6358290
Sold Date 04/25/23
Style Contemporary
Bedrooms 3
Full Baths 1
Half Baths 1
Three Quarter Bath 1
Condo Fees $85
HOA Fees $85/mo
HOA Y/N Yes
Originating Board recolorado
Year Built 2021
Annual Tax Amount $3,291
Tax Year 2021
Lot Size 1,742 Sqft
Acres 0.04
Property Description
Stunning Remington townhome ready for move-in in desirable Wheat Ridge at Hance Station. This townhome boasts an exceptional floor plan with the entire first level having upgraded scratch-resistant engineered hardwood, added light fixtures, and a whole house surge protector. The tall windows allow natural light to flood in, giving the home a bright and welcoming ambiance. The living room flows seamlessly into the high-end kitchen with a huge kitchen island with pendant lighting, upgraded granite countertops, ample cabinetry, and wifi appliances. The dining room is just off the kitchen and features access to the private courtyard and the 2-car detached garage. It's perfect for grilling, potted plants, and gatherings with friends and family. Upstairs, the primary bedroom suite features vaulted ceilings and a private en-suite bathroom complete with an upgraded walk-in shower with poured slab/tile. Two additional sunny and spacious bedrooms are also on the upper level as well as a full-size bathroom. Discover upgraded plush carpet throughout the second floor that adds comfort to your living spaces. For technology enthusiasts, the townhouse is equipped with Cat 6 ethernet ports in the bedrooms and living room, providing a reliable and high-speed internet connection. You will also appreciate the ample storage throughout the home, making it easy to keep everything organized and tidy. This townhome is move-in- ready, so you can start enjoying your new home immediately without waiting for a new build! This truly fantastic location is just steps from the Wheat Ridge light rail station and is close to Old Town Arvada, Golden, and I-70 for any of your other Colorado adventures!
Location
State CO
County Jefferson
Rooms
Basement Crawl Space
Interior
Interior Features Ceiling Fan(s), Granite Counters, High Ceilings, High Speed Internet, Kitchen Island, Open Floorplan, Primary Suite, Radon Mitigation System, Smart Thermostat, Smoke Free, Utility Sink, Vaulted Ceiling(s), Walk-In Closet(s), Wired for Data
Heating Forced Air, Natural Gas
Cooling Central Air
Flooring Carpet, Laminate, Tile
Fireplace N
Appliance Convection Oven, Dishwasher, Disposal, Dryer, Gas Water Heater, Microwave, Range, Refrigerator, Smart Appliances, Sump Pump, Washer
Exterior
Exterior Feature Lighting, Rain Gutters
Garage Concrete, Dry Walled, Exterior Access Door, Insulated Garage, Lighted, Smart Garage Door, Storage
Garage Spaces 2.0
Fence Partial
Utilities Available Cable Available, Electricity Connected, Internet Access (Wired), Natural Gas Connected, Phone Connected
Roof Type Architecural Shingle
Parking Type Concrete, Dry Walled, Exterior Access Door, Insulated Garage, Lighted, Smart Garage Door, Storage
Total Parking Spaces 2
Garage No
Building
Lot Description Landscaped, Near Public Transit, Sprinklers In Front
Story Two
Sewer Public Sewer
Water Public
Level or Stories Two
Structure Type Cement Siding, Frame, Other
Schools
Elementary Schools Vanderhoof
Middle Schools Drake
High Schools Arvada West
School District Jefferson County R-1
Others
Senior Community No
Ownership Individual
Acceptable Financing Cash, Conventional, FHA, VA Loan
Listing Terms Cash, Conventional, FHA, VA Loan
Special Listing Condition None
Pets Description Cats OK, Dogs OK, Yes
Read Less Info
Want to know what your home might be worth? Contact us for a FREE valuation!

Our team is ready to help you sell your home for the highest possible price ASAP

© 2024 METROLIST, INC., DBA RECOLORADO® – All Rights Reserved
6455 S. Yosemite St., Suite 500 Greenwood Village, CO 80111 USA
Bought with Compass - Denver






