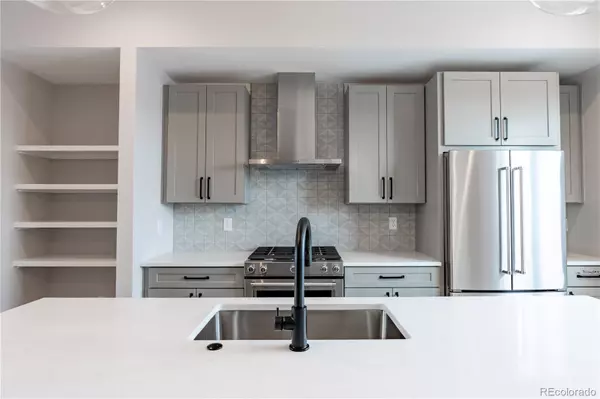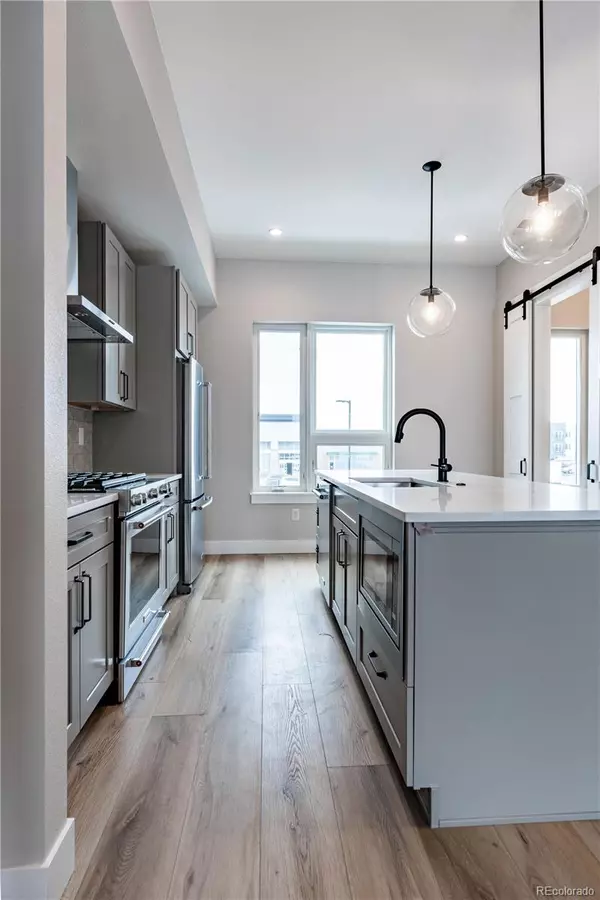$709,900
$699,900
1.4%For more information regarding the value of a property, please contact us for a free consultation.
4 Beds
4 Baths
1,969 SqFt
SOLD DATE : 04/24/2023
Key Details
Sold Price $709,900
Property Type Townhouse
Sub Type Townhouse
Listing Status Sold
Purchase Type For Sale
Square Footage 1,969 sqft
Price per Sqft $360
Subdivision Central Park
MLS Listing ID 8053077
Sold Date 04/24/23
Style Urban Contemporary
Bedrooms 4
Full Baths 1
Half Baths 1
Three Quarter Bath 2
Condo Fees $371
HOA Fees $371/mo
HOA Y/N Yes
Abv Grd Liv Area 1,969
Originating Board recolorado
Year Built 2022
Tax Year 2022
Property Description
Final 2 units for sale (Units 14 and 16). The remainder of Phase 1 is sold. Construction is near complete on this beautiful 4-bedroom, new-construction opportunity in Central Park. April 2023 move-in available. The Cedar floorplan features a large, west-facing primary suite with double-vanity, two additional bedrooms on the upper floor and an added guest room on the ground floor, complete with a 3/4 bathroom. The finish package features the 'Highline Package', white shaker-style cabinets off-set by a grey kitchen island, stunning white quartz countertops, an added wet-bar off the living room, matte black hardware throughout and two balconies with mountain views. The near 2000 sqft of living space also includes a main-floor office, pantry and sun-soaked living room. An attached 2-car garage completes this unit. Please visit our website: alinetownhomescentralpark.com. Reach out to Grace Sullivan (720) 635-5434 or Bob Brown (720) 530-5443 ([email protected]) to set-up an appointment-only showing today!
Location
State CO
County Denver
Rooms
Basement Crawl Space, Sump Pump
Interior
Interior Features Eat-in Kitchen, Kitchen Island, Open Floorplan, Pantry, Primary Suite, Quartz Counters, Radon Mitigation System, Walk-In Closet(s)
Heating Forced Air
Cooling Central Air
Flooring Carpet, Tile, Vinyl
Fireplace N
Appliance Dishwasher, Range, Range Hood, Refrigerator
Laundry In Unit
Exterior
Exterior Feature Balcony
Garage Spaces 2.0
Roof Type Composition
Total Parking Spaces 2
Garage Yes
Building
Foundation Concrete Perimeter, Slab
Sewer Public Sewer
Water Public
Level or Stories Three Or More
Structure Type Brick, Wood Siding
Schools
Elementary Schools Westerly Creek
Middle Schools Denver Discovery
High Schools Northfield
School District Denver 1
Others
Senior Community No
Ownership Builder
Acceptable Financing Cash, Conventional, Other
Listing Terms Cash, Conventional, Other
Special Listing Condition None
Read Less Info
Want to know what your home might be worth? Contact us for a FREE valuation!

Our team is ready to help you sell your home for the highest possible price ASAP

© 2024 METROLIST, INC., DBA RECOLORADO® – All Rights Reserved
6455 S. Yosemite St., Suite 500 Greenwood Village, CO 80111 USA
Bought with The Agency - Denver






