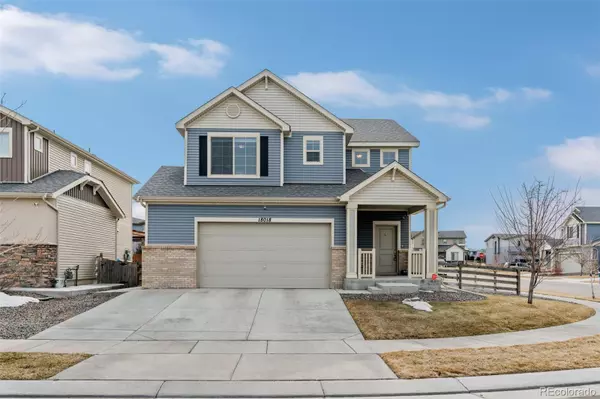$570,000
$560,000
1.8%For more information regarding the value of a property, please contact us for a free consultation.
3 Beds
4 Baths
2,551 SqFt
SOLD DATE : 04/25/2023
Key Details
Sold Price $570,000
Property Type Single Family Home
Sub Type Single Family Residence
Listing Status Sold
Purchase Type For Sale
Square Footage 2,551 sqft
Price per Sqft $223
Subdivision Reunion
MLS Listing ID 7419552
Sold Date 04/25/23
Style Contemporary
Bedrooms 3
Full Baths 1
Half Baths 1
Three Quarter Bath 2
Condo Fees $109
HOA Fees $36/qua
HOA Y/N Yes
Originating Board recolorado
Year Built 2017
Annual Tax Amount $5,904
Tax Year 2021
Lot Size 6,534 Sqft
Acres 0.15
Property Description
Welcome to the ultimate in Colorado Living, This beautifully done home has an Open Concept layout with a kitchen that would make the chef in you come to life. The kitchen is complete with stainless steel appliances, a large center island, additional countertop space, lots of cabinets and a pantry. Move into the living room for the perfect space when entertaining or just relaxing, large windows flood the space with natural light and views! Retire to the large Primary Bedroom, complete with a large ensuite. The Fully finished basement allows additional entertainment area with a full bath. Outside you'll find an extended patio, front and back sprinkler systems and a refreshing place to spend some time. The 2 car oversized garage has room for storage or a workbench. The community has well outfitted sports grounds, playgrounds and pools for year round enjoyment. This home has easy access to major highways, shopping, entertainment, walking trails and more. Really you need to see all this has to offer!!
Location
State CO
County Adams
Rooms
Basement Finished
Interior
Interior Features Eat-in Kitchen, Entrance Foyer, High Ceilings, Kitchen Island, Laminate Counters, Open Floorplan, Pantry, Primary Suite, Smoke Free, Walk-In Closet(s)
Heating Forced Air
Cooling Central Air
Flooring Carpet, Laminate, Tile, Wood
Fireplace N
Appliance Dishwasher, Disposal, Microwave, Oven, Refrigerator, Sump Pump
Laundry In Unit
Exterior
Exterior Feature Private Yard, Rain Gutters
Garage Concrete, Oversized
Garage Spaces 2.0
Fence Full
Utilities Available Cable Available, Electricity Available, Natural Gas Connected
Roof Type Composition
Parking Type Concrete, Oversized
Total Parking Spaces 2
Garage Yes
Building
Lot Description Corner Lot, Irrigated, Landscaped, Sprinklers In Front, Sprinklers In Rear
Story Two
Foundation Slab
Sewer Public Sewer
Water Public
Level or Stories Two
Structure Type Brick, Frame, Vinyl Siding
Schools
Elementary Schools Turnberry
Middle Schools Otho Stuart
High Schools Prairie View
School District School District 27-J
Others
Senior Community No
Ownership Individual
Acceptable Financing Cash, Conventional, FHA, VA Loan
Listing Terms Cash, Conventional, FHA, VA Loan
Special Listing Condition None
Pets Description Cats OK, Dogs OK, Yes
Read Less Info
Want to know what your home might be worth? Contact us for a FREE valuation!

Our team is ready to help you sell your home for the highest possible price ASAP

© 2024 METROLIST, INC., DBA RECOLORADO® – All Rights Reserved
6455 S. Yosemite St., Suite 500 Greenwood Village, CO 80111 USA
Bought with Real Broker LLC






