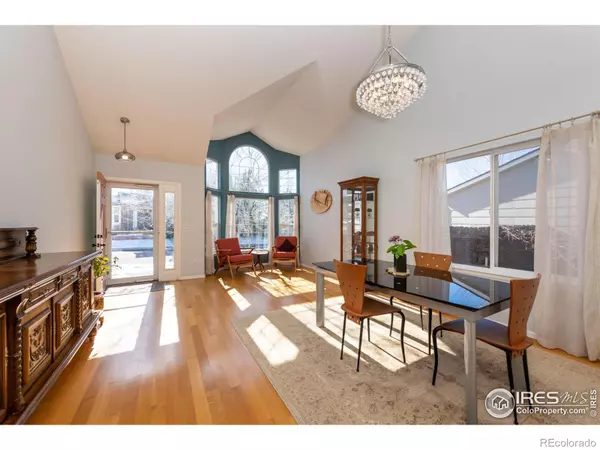$830,000
$865,000
4.0%For more information regarding the value of a property, please contact us for a free consultation.
5 Beds
4 Baths
2,906 SqFt
SOLD DATE : 04/28/2023
Key Details
Sold Price $830,000
Property Type Single Family Home
Sub Type Single Family Residence
Listing Status Sold
Purchase Type For Sale
Square Footage 2,906 sqft
Price per Sqft $285
Subdivision Rock Creek
MLS Listing ID IR981468
Sold Date 04/28/23
Bedrooms 5
Full Baths 2
Half Baths 1
Three Quarter Bath 1
Condo Fees $283
HOA Fees $23/ann
HOA Y/N Yes
Originating Board recolorado
Year Built 1998
Annual Tax Amount $3,716
Tax Year 2021
Lot Size 5,227 Sqft
Acres 0.12
Property Description
Opportunity knocks! Take a look at sold sales MLS #967209 and #963592 to see what I mean! Priced for add'l upgrades. Sun soaked two story home with finished walk out basement in Rock Creek. Hardwood floors throughout main level and newly installed hardwoods upstairs in all bedrooms and hallway. Completely remodeled 5 piece primary bath with walk-in shower, soaking tub and newly organized walk in closet. Peek a boo view of Longs Peak from primary bedroom. Upstairs South facing bedroom has nice mountain views as well. Main floor is flooded with natural light, offers an open floor plan with a cozy family room and eat-in kitchen. Upstairs laundry has been converted to a walk-in pantry and can be converted back if needed. Walk out basement is light and bright and an additional room could be a perfect media room or office. Covered patio offers privacy for a hot tub or shade in the summers. Extended deck off main provides nice outlook and blooming vine in the summer/fall months. Across the street from many trails and open space for adventure.
Location
State CO
County Boulder
Zoning RESID
Rooms
Basement Sump Pump, Walk-Out Access
Interior
Interior Features Eat-in Kitchen, Five Piece Bath, Open Floorplan, Vaulted Ceiling(s), Walk-In Closet(s)
Heating Forced Air
Cooling Central Air
Flooring Wood
Fireplaces Type Gas
Fireplace N
Appliance Dishwasher, Disposal, Dryer, Oven, Refrigerator, Washer
Laundry In Unit
Exterior
Garage Spaces 2.0
Fence Fenced
Utilities Available Internet Access (Wired), Natural Gas Available
Roof Type Composition
Total Parking Spaces 2
Garage Yes
Building
Story Two
Foundation Structural
Sewer Public Sewer
Water Public
Level or Stories Two
Structure Type Brick,Wood Frame,Wood Siding
Schools
Elementary Schools Eldorado
Middle Schools Eldorado K-8
High Schools Monarch
School District Boulder Valley Re 2
Others
Ownership Individual
Acceptable Financing Cash, Conventional, FHA
Listing Terms Cash, Conventional, FHA
Read Less Info
Want to know what your home might be worth? Contact us for a FREE valuation!

Our team is ready to help you sell your home for the highest possible price ASAP

© 2024 METROLIST, INC., DBA RECOLORADO® – All Rights Reserved
6455 S. Yosemite St., Suite 500 Greenwood Village, CO 80111 USA
Bought with CO-OP Non-IRES






