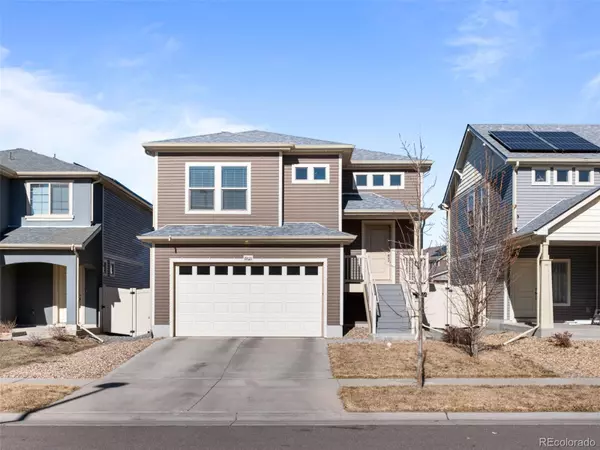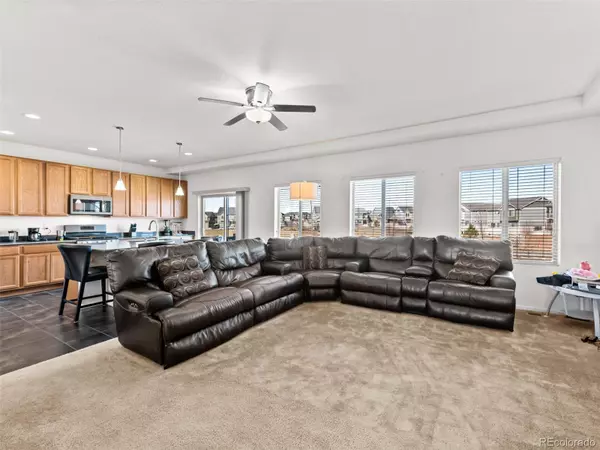$504,500
$499,000
1.1%For more information regarding the value of a property, please contact us for a free consultation.
3 Beds
3 Baths
1,724 SqFt
SOLD DATE : 04/28/2023
Key Details
Sold Price $504,500
Property Type Single Family Home
Sub Type Single Family Residence
Listing Status Sold
Purchase Type For Sale
Square Footage 1,724 sqft
Price per Sqft $292
Subdivision Green Valley Ranch
MLS Listing ID 9125236
Sold Date 04/28/23
Style A-Frame, Contemporary
Bedrooms 3
Full Baths 2
HOA Y/N No
Originating Board recolorado
Year Built 2017
Annual Tax Amount $3,705
Tax Year 2021
Lot Size 4,356 Sqft
Acres 0.1
Property Description
Introducing this stunning and unique Green Valley Ranch floor plan that is not on the market often. This home is move in ready and has a family room that is perfect for entertaining guests. The kitchen boasts a large quartz island surrounded by Brush Stainless Steel Appliances with a gas range. The 3 bedrooms are incredible and spacious. The entry of the home and kitchen have upgraded tile flooring, walk-in closets and a large walk-in pantry. This home will simply knock your socks off!!! Conveniently located to several neighborhood amenities, parks, schools, public transportation and much more. The home features a fenced yard, porch and deck overlooking a private backyard. Set your showing today as this amazing home will not last long. Welcome Home!
Location
State CO
County Denver
Zoning C-MU-20
Interior
Interior Features Built-in Features, Ceiling Fan(s), High Ceilings, Kitchen Island, Pantry, Quartz Counters, Smoke Free, Vaulted Ceiling(s), Walk-In Closet(s)
Heating Forced Air, Natural Gas
Cooling Central Air
Flooring Carpet, Laminate, Tile
Fireplaces Number 1
Fireplaces Type Family Room
Fireplace Y
Appliance Dishwasher, Disposal, Microwave, Range, Refrigerator
Exterior
Exterior Feature Lighting, Private Yard
Garage 220 Volts, Concrete, Exterior Access Door, Lighted
Garage Spaces 2.0
Fence Full
Utilities Available Cable Available, Natural Gas Available
Roof Type Composition
Parking Type 220 Volts, Concrete, Exterior Access Door, Lighted
Total Parking Spaces 2
Garage Yes
Building
Lot Description Landscaped, Level, Sprinklers In Front, Sprinklers In Rear
Story Multi/Split
Foundation Slab
Sewer Public Sewer
Water Public
Level or Stories Multi/Split
Structure Type Vinyl Siding
Schools
Elementary Schools Omar D. Blair Charter School
Middle Schools Mcglone
High Schools Dcis At Montbello
School District Denver 1
Others
Senior Community No
Ownership Individual
Acceptable Financing Cash, Conventional, FHA, VA Loan
Listing Terms Cash, Conventional, FHA, VA Loan
Special Listing Condition None
Pets Description Yes
Read Less Info
Want to know what your home might be worth? Contact us for a FREE valuation!

Our team is ready to help you sell your home for the highest possible price ASAP

© 2024 METROLIST, INC., DBA RECOLORADO® – All Rights Reserved
6455 S. Yosemite St., Suite 500 Greenwood Village, CO 80111 USA
Bought with CJ BURROUGHS






