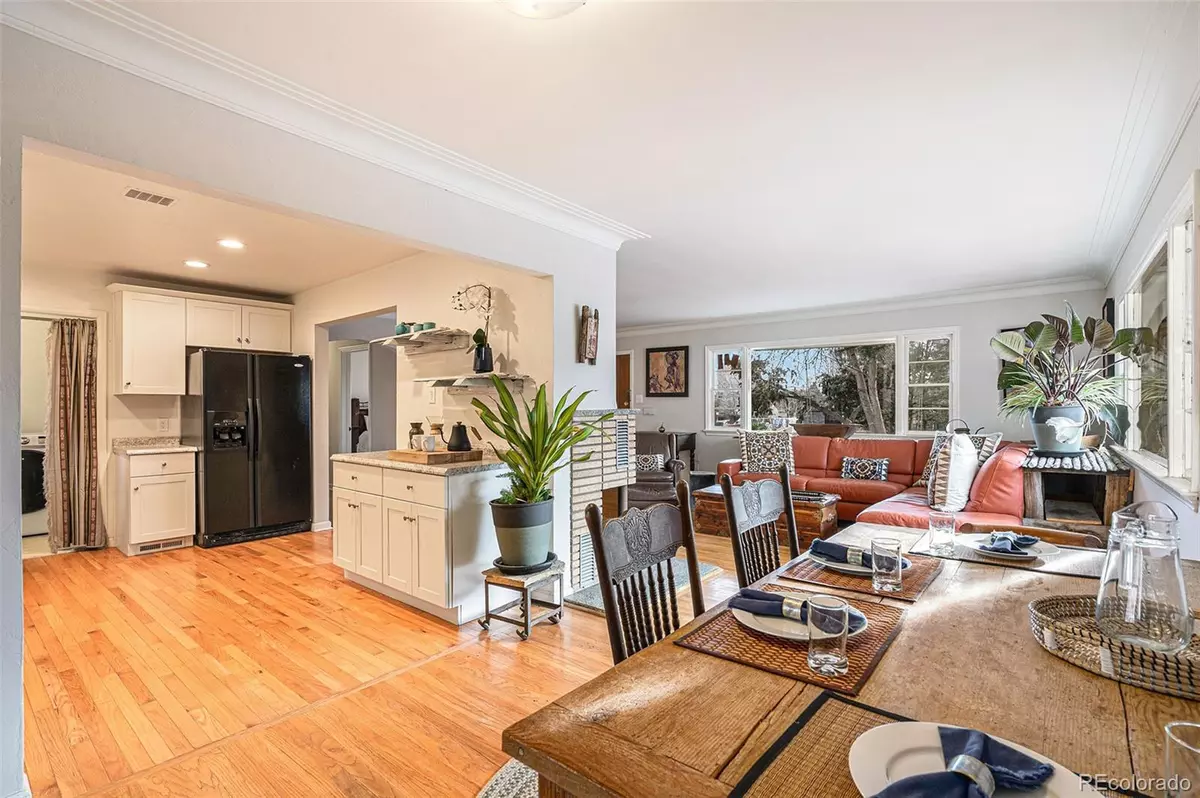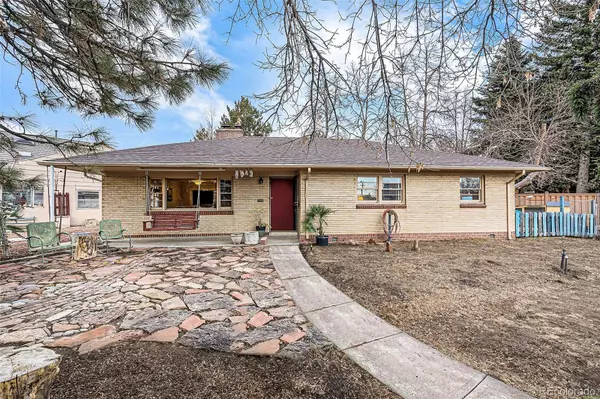$720,000
$750,000
4.0%For more information regarding the value of a property, please contact us for a free consultation.
3 Beds
2 Baths
1,647 SqFt
SOLD DATE : 04/28/2023
Key Details
Sold Price $720,000
Property Type Single Family Home
Sub Type Single Family Residence
Listing Status Sold
Purchase Type For Sale
Square Footage 1,647 sqft
Price per Sqft $437
Subdivision Virginia Village
MLS Listing ID 3524216
Sold Date 04/28/23
Bedrooms 3
Full Baths 1
Three Quarter Bath 1
HOA Y/N No
Abv Grd Liv Area 1,647
Originating Board recolorado
Year Built 1954
Annual Tax Amount $3,077
Tax Year 2021
Lot Size 0.290 Acres
Acres 0.29
Property Description
This is the home you've been searching for! Check out the endless potential at this gorgeous brick ranch in Virginia Village! The uniqueness of this property can really only be understood when you're standing on the grounds. Situated on a huge 12,600 SF lot and recessed from the street so you really feel like you're on a secluded plot of land with all the convenience of the city. Once you enter through the gate of the fully-fenced in yard, you'll get a sense of the privacy and serenity and you can breath a sigh of relief knowing you've found your haven. Enter through the welcoming, red front door and notice the huge windows throughout the property that let sunlight pour in from every direction and showcase gorgeous sunset views. Classic, original hardwood floors throughout and the two fireplaces in the home, one a wood burning stove, offer warm coziness in colder months. The grounds can be a safe and generous home for animals and have ample space for the home garden of your dreams. However, the real all-star bonus of this property is the additional 800 SF outbuilding / garage / greenhouse / work space. The potential here is endless for a creative, builder, or entrepreneur who would benefit from a live/work space. The location could not be more convenient, minutes from the Colorado Blvd exit on I-25 and in a quiet spot in the neighborhood and only one neighbor behind the house. Could also be a developers special or anyone who might be interested in the land! Don't miss this gem of a home!
Location
State CO
County Denver
Zoning S-SU-D
Rooms
Basement Crawl Space
Main Level Bedrooms 3
Interior
Interior Features Laminate Counters, No Stairs, Pantry
Heating Forced Air
Cooling Central Air
Flooring Carpet, Tile, Wood
Fireplaces Number 2
Fireplaces Type Living Room, Recreation Room, Wood Burning, Wood Burning Stove
Fireplace Y
Appliance Dishwasher, Disposal, Oven, Range, Refrigerator
Laundry Laundry Closet
Exterior
Exterior Feature Dog Run, Fire Pit, Garden, Private Yard, Rain Gutters
Garage Concrete, Heated Garage, Oversized, Storage
Garage Spaces 4.0
Fence Full
Utilities Available Cable Available, Electricity Available
Waterfront Description Pond
Roof Type Composition
Total Parking Spaces 10
Garage No
Building
Lot Description Level
Foundation Concrete Perimeter
Sewer Public Sewer
Water Public
Level or Stories One
Structure Type Brick
Schools
Elementary Schools Ellis
Middle Schools Merrill
High Schools South
School District Denver 1
Others
Senior Community No
Ownership Individual
Acceptable Financing Cash, Conventional, FHA, VA Loan
Listing Terms Cash, Conventional, FHA, VA Loan
Special Listing Condition None
Read Less Info
Want to know what your home might be worth? Contact us for a FREE valuation!

Our team is ready to help you sell your home for the highest possible price ASAP

© 2024 METROLIST, INC., DBA RECOLORADO® – All Rights Reserved
6455 S. Yosemite St., Suite 500 Greenwood Village, CO 80111 USA
Bought with HomeSmart Realty






