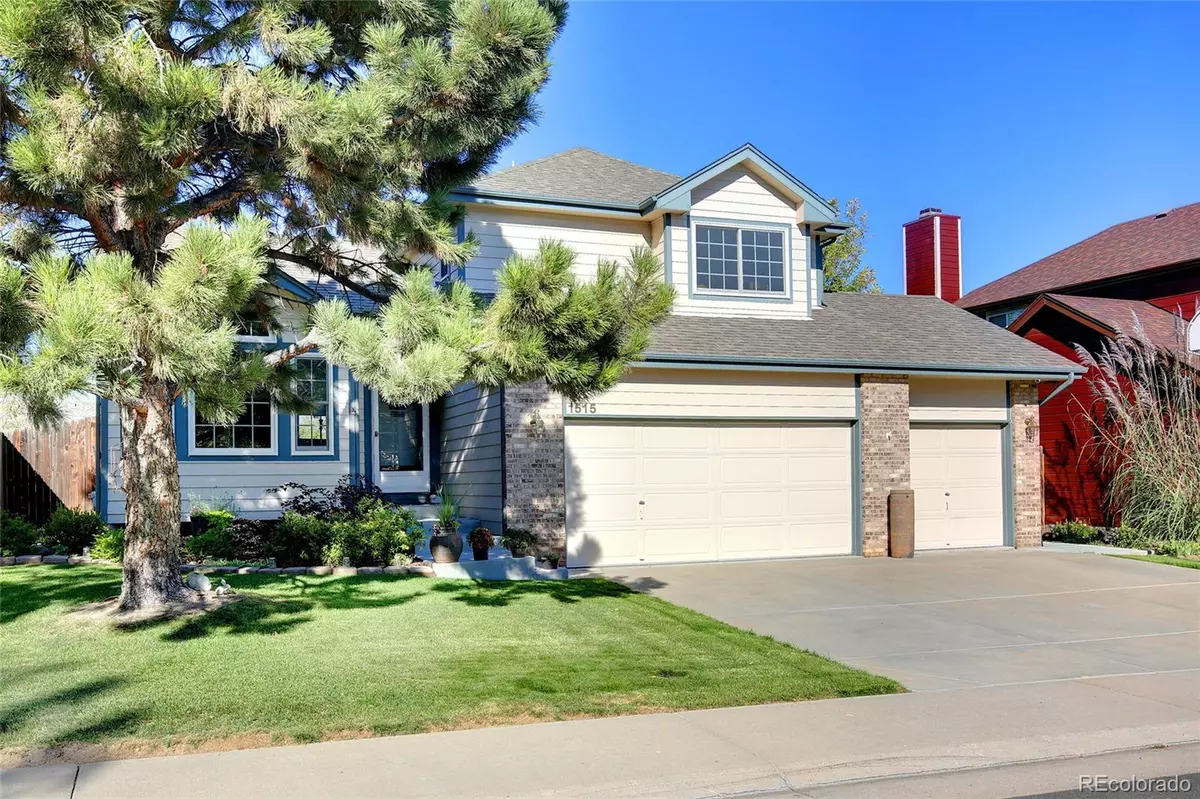$575,000
$585,000
1.7%For more information regarding the value of a property, please contact us for a free consultation.
3 Beds
3 Baths
1,778 SqFt
SOLD DATE : 05/01/2023
Key Details
Sold Price $575,000
Property Type Single Family Home
Sub Type Single Family Residence
Listing Status Sold
Purchase Type For Sale
Square Footage 1,778 sqft
Price per Sqft $323
Subdivision Aurora Highlands
MLS Listing ID 7118163
Sold Date 05/01/23
Style Traditional
Bedrooms 3
Full Baths 1
Half Baths 1
Three Quarter Bath 1
Condo Fees $35
HOA Fees $35/mo
HOA Y/N Yes
Originating Board recolorado
Year Built 1993
Annual Tax Amount $2,621
Tax Year 2022
Lot Size 6,098 Sqft
Acres 0.14
Property Description
Stunning remodeled home in the Aurora Highlands neighborhood. This home boosts newly refinished hardwood floors, brand new windows throughout, an upgraded electrical panel, new interior paint (walls, ceiling and baseboards), remodeled bathrooms and much more! As you walk through the front door you will see how open and bright this home is. The main level features a combined living and dining room. The open kitchen features white cabinets, Corian countertops, white appliances (including a double oven), an island, a pantry and an eat-in kitchen. The backyard can be accessed by the main level with an elevated deck that leads to the backyard. The lower level features the family room with gas fireplace, guest bathroom, laundry room and access to the garage. Both the main level and lower-level feature newly refinished hardwood floors; that flooring also carries up the stairs and throughout the hallways of the upper level. The second level offers a spacious primary bedroom with walk-in closet and fully upgraded primary bathroom complete with all new cabinetry, tile, and upgraded shower. Two bedrooms and an upgraded secondary full bathroom complete the space! There is no carpet in this home and all bedrooms have solid surface flooring. Other interior updates include stair railings, lighting, door handles and cabinet pulls, whole house humidifier, new window treatments, furnace/ac (replaced in 2014), etc. The unfinished basement offers a great place for storage. It is also a blank canvas that can be finished for more living space, and extra bedroom, etc. The exterior has been very well maintained as well and features new concrete walkways, a patio with gazebo, space for an above grade pool (pool is negotiable), newly painted exterior, luscious plants and bushes, gardening, etc. The backyard is private and truly a great place to relax at the end of the day! This home is a must see and will not disappoint!!
Location
State CO
County Arapahoe
Rooms
Basement Partial, Unfinished
Interior
Interior Features Ceiling Fan(s), Corian Counters, Eat-in Kitchen, Kitchen Island, Pantry, Smoke Free, Vaulted Ceiling(s), Walk-In Closet(s)
Heating Forced Air, Natural Gas
Cooling Central Air
Flooring Vinyl, Wood
Fireplaces Number 1
Fireplaces Type Gas
Fireplace Y
Appliance Dishwasher, Disposal, Microwave, Oven, Range, Refrigerator
Exterior
Exterior Feature Private Yard
Fence Full
Roof Type Composition
Total Parking Spaces 3
Garage No
Building
Lot Description Level, Sprinklers In Front, Sprinklers In Rear
Story Multi/Split
Foundation Slab
Sewer Public Sewer
Water Public
Level or Stories Multi/Split
Structure Type Brick, Frame
Schools
Elementary Schools Arkansas
Middle Schools Mrachek
High Schools Rangeview
School District Adams-Arapahoe 28J
Others
Senior Community No
Ownership Individual
Acceptable Financing Cash, Conventional, FHA, VA Loan
Listing Terms Cash, Conventional, FHA, VA Loan
Special Listing Condition None
Read Less Info
Want to know what your home might be worth? Contact us for a FREE valuation!

Our team is ready to help you sell your home for the highest possible price ASAP

© 2024 METROLIST, INC., DBA RECOLORADO® – All Rights Reserved
6455 S. Yosemite St., Suite 500 Greenwood Village, CO 80111 USA
Bought with Motion Homes Group






