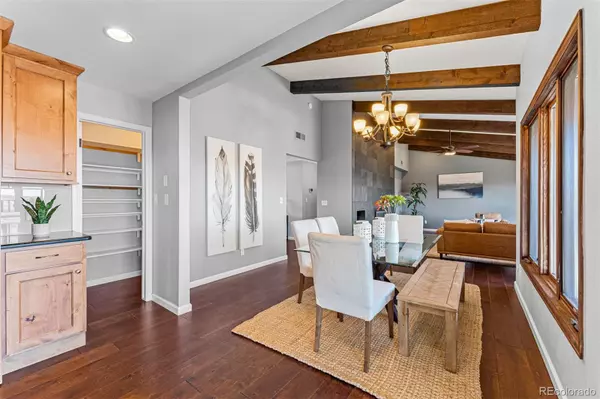$945,700
$965,000
2.0%For more information regarding the value of a property, please contact us for a free consultation.
4 Beds
3 Baths
3,201 SqFt
SOLD DATE : 05/03/2023
Key Details
Sold Price $945,700
Property Type Single Family Home
Sub Type Single Family Residence
Listing Status Sold
Purchase Type For Sale
Square Footage 3,201 sqft
Price per Sqft $295
Subdivision Pine Ridge
MLS Listing ID 3147830
Sold Date 05/03/23
Style Rustic Contemporary
Bedrooms 4
Full Baths 1
Three Quarter Bath 2
Condo Fees $50
HOA Fees $4/ann
HOA Y/N Yes
Abv Grd Liv Area 1,680
Originating Board recolorado
Year Built 1977
Annual Tax Amount $4,162
Tax Year 2021
Lot Size 5.000 Acres
Acres 5.0
Property Description
Nestled just south west of the towns of Castle Rock and Sedalia this beautiful walk out ranch home features five beautiful acres. The recently remodeled main floor offers perfect southwest views of Dawson Butte and rolling hills. The open floor plan features soaring ceilings, excellent natural light and a perfect blend of work and living space. The stunning kitchen features 42 inch cabinets, soapstone counters, stainless steel appliances including a gas burning stove and generous pantry. The primary bedroom's renovated five-piece ensuite bathroom showcases a luxe soaking tub, Toto Bidet, dual head shower, and in-floor radiant heat. The lower walk out level features a spacious living room, bedroom with attached bathroom and flex space. The flex space can serve as a mother in law or teen suite, den or office space with its private exterior access and adjacent mother in law kitchen. So many systems have been updated in the last five years! This includes all kitchen appliances, radon system, furnace, air conditioner, water softener, humidifier, water heater, deck, gas fireplace and main floor flooring. Looking for a home for your toys this property offers six garage spaces including a RV garage. Rambling local trails to explore just minutes away. Enjoying the outdoors with a new deck, perennial gardens and raised beds. The well was re-drilled in 2005 and is in the Denver Aquifer. It allows for watering of .33 acres of the land and water for animals. The back yard features a 6 ft. dog fence, storage shed and 2018 Swim Spa. This home features gas forced air, some supplemental baseboard heating a beautiful new gas fireplace and wood burning fireplace in the basement. Located in the beautiful Pine Ridge neighborhood this home offers easy access to hwy 105, Santa Fe, I25 and is just 15 minutes to endless retail and dining options in Castle Rock. Wifi options are micowave with Xtream Internet or DirectLink (Dish).
Location
State CO
County Douglas
Zoning RR
Rooms
Basement Daylight, Exterior Entry, Finished, Full, Walk-Out Access
Main Level Bedrooms 2
Interior
Interior Features Ceiling Fan(s), Five Piece Bath, Granite Counters, High Ceilings, High Speed Internet, In-Law Floor Plan, Laminate Counters, Open Floorplan, Pantry, Primary Suite, Smoke Free, Stone Counters, Tile Counters, Utility Sink, Vaulted Ceiling(s), Walk-In Closet(s)
Heating Baseboard, Forced Air, Propane, Radiant Floor
Cooling Central Air
Flooring Carpet, Laminate, Tile, Wood
Fireplaces Number 1
Fireplaces Type Basement, Gas Log, Living Room, Wood Burning Stove
Fireplace Y
Appliance Cooktop, Dishwasher, Disposal, Dryer, Microwave, Oven, Refrigerator, Washer, Water Softener
Laundry In Unit
Exterior
Exterior Feature Dog Run, Garden, Private Yard
Parking Features Concrete, Exterior Access Door, Oversized Door, RV Garage, Storage, Underground
Garage Spaces 6.0
Fence Partial
Utilities Available Electricity Connected, Phone Available, Propane
View Mountain(s), Plains, Valley
Roof Type Composition
Total Parking Spaces 6
Garage Yes
Building
Lot Description Foothills, Rolling Slope, Sloped
Foundation Slab
Sewer Septic Tank
Water Well
Level or Stories One
Structure Type Frame, Stone, Wood Siding
Schools
Elementary Schools Sedalia
Middle Schools Castle Rock
High Schools Castle View
School District Douglas Re-1
Others
Senior Community No
Ownership Individual
Acceptable Financing Cash, Conventional, FHA, VA Loan
Listing Terms Cash, Conventional, FHA, VA Loan
Special Listing Condition None
Read Less Info
Want to know what your home might be worth? Contact us for a FREE valuation!

Our team is ready to help you sell your home for the highest possible price ASAP

© 2024 METROLIST, INC., DBA RECOLORADO® – All Rights Reserved
6455 S. Yosemite St., Suite 500 Greenwood Village, CO 80111 USA
Bought with NON MLS PARTICIPANT






