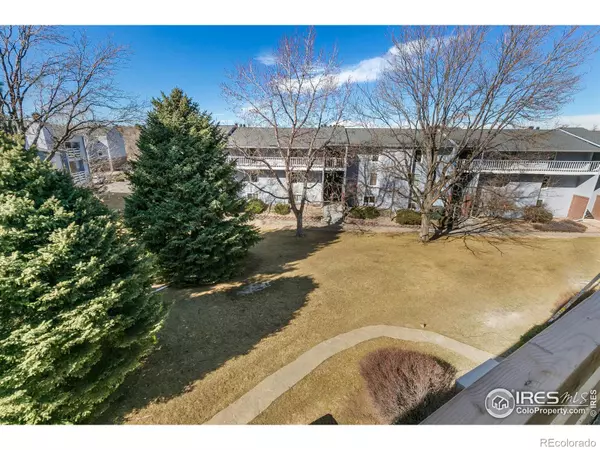$325,000
$319,000
1.9%For more information regarding the value of a property, please contact us for a free consultation.
2 Beds
2 Baths
1,247 SqFt
SOLD DATE : 05/03/2023
Key Details
Sold Price $325,000
Property Type Condo
Sub Type Condominium
Listing Status Sold
Purchase Type For Sale
Square Footage 1,247 sqft
Price per Sqft $260
Subdivision Shadow Wood Condos
MLS Listing ID IR983661
Sold Date 05/03/23
Bedrooms 2
Full Baths 2
Condo Fees $542
HOA Fees $542/mo
HOA Y/N Yes
Originating Board recolorado
Year Built 1978
Annual Tax Amount $1,224
Tax Year 2021
Property Description
Charming, sun-filled, top floor condo that overlooks the courtyard from a private deck. This adorable property has a great layout with 2 big bedrooms on opposite sides of the unit each with walk in closets, 2 full bathrooms, and a bonus study/den off of the living room area. So many upgrades have been done already: newer paint, brand new carpet throughout, new washer/dryer in 2021, new fridge and dishwasher in 2022, new furnace/AC in 2022. Wood burning fireplace for cozy winter nights. Extra storage unit in separate building and 2 deeded parking spaces (incl 1 carport space). The HOA is well-run and the fee includes so much: water/sewer/trash, chimney cleaning, snow removal, exterior maintenance (all buildings have new roofs, siding, paint and decks), and amenities like indoor & outdoor pools, tennis courts, basketball court, weight room, clubhouse/lounge, and park-like grounds. Close to shopping, Whole Foods, Target, RTD Light Rail, schools, walking paths and I-25. Direct access to Goldsmith Gulch Trail from back of property to be in nature or walk the dog.
Location
State CO
County Denver
Zoning R-2-A
Rooms
Basement None
Main Level Bedrooms 2
Interior
Heating Forced Air
Cooling Central Air
Fireplaces Type Living Room
Fireplace N
Appliance Dishwasher, Disposal, Dryer, Microwave, Oven, Refrigerator, Washer
Exterior
Utilities Available Electricity Available, Natural Gas Available
Roof Type Composition
Total Parking Spaces 2
Building
Story One
Sewer Public Sewer
Water Public
Level or Stories One
Structure Type Wood Frame
Schools
Elementary Schools Holm
Middle Schools Hamilton
High Schools Thomas Jefferson
School District Denver 1
Others
Ownership Individual
Acceptable Financing 1031 Exchange, Cash, Conventional, FHA, VA Loan
Listing Terms 1031 Exchange, Cash, Conventional, FHA, VA Loan
Read Less Info
Want to know what your home might be worth? Contact us for a FREE valuation!

Our team is ready to help you sell your home for the highest possible price ASAP

© 2024 METROLIST, INC., DBA RECOLORADO® – All Rights Reserved
6455 S. Yosemite St., Suite 500 Greenwood Village, CO 80111 USA
Bought with Guide Real Estate






