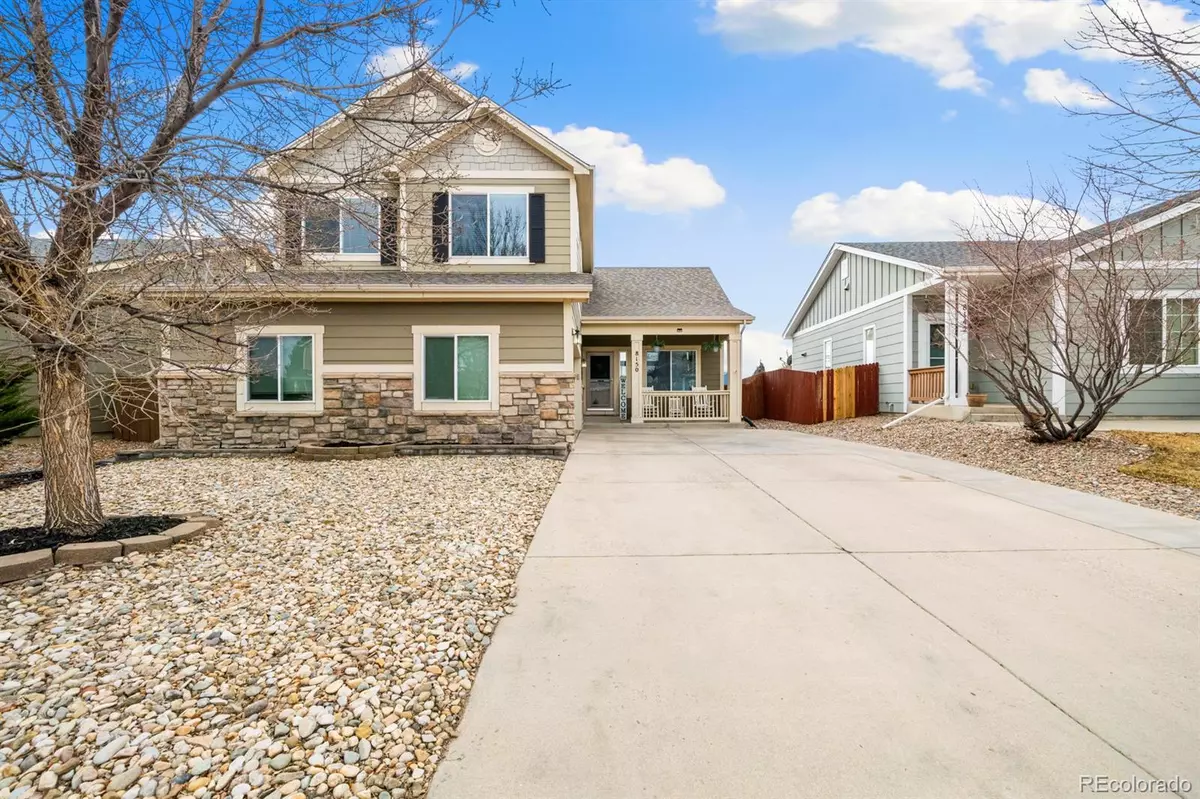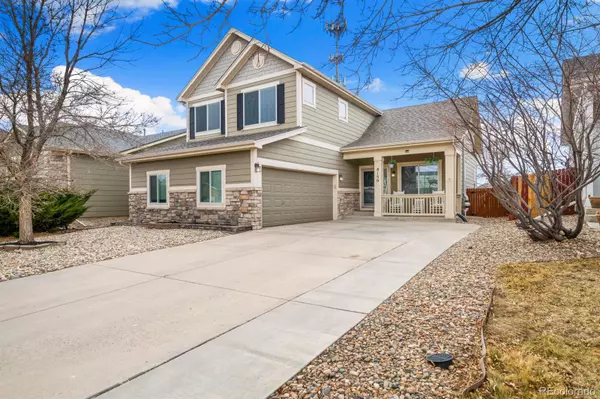$459,000
$450,000
2.0%For more information regarding the value of a property, please contact us for a free consultation.
3 Beds
4 Baths
1,862 SqFt
SOLD DATE : 05/04/2023
Key Details
Sold Price $459,000
Property Type Single Family Home
Sub Type Single Family Residence
Listing Status Sold
Purchase Type For Sale
Square Footage 1,862 sqft
Price per Sqft $246
Subdivision Cross Creek
MLS Listing ID 2768121
Sold Date 05/04/23
Bedrooms 3
Full Baths 2
Half Baths 1
Three Quarter Bath 1
Condo Fees $21
HOA Fees $21/mo
HOA Y/N Yes
Originating Board recolorado
Year Built 2004
Annual Tax Amount $1,972
Tax Year 2022
Lot Size 5,227 Sqft
Acres 0.12
Property Description
Welcome to your dream home! This inviting 2-story gem is located in the serene neighborhood, Cross Creek. The home boasts 3 bedrooms, 4 bathrooms, and a 2-car oversized garage. You'll fall in love with the stunning new luxury vinyl flooring and light fixtures that compliment the freshly renovated kitchen and updated bathrooms. With a fully finished basement, there is ample space for your family to enjoy. The primary suite features a 5-piece bathroom and the backyard is complete with a gorgeous canopy. This home is situated in a quiet cul-de-sac with a low HOA. The location is unbeatable with proximity to the fire station, schools, parks, restaurants, grocery stores, shopping centers, military bases, and easy access to I-25 and Powers. Don't miss the opportunity to make this stunning property your own and experience the beauty of Fountain, CO.
Location
State CO
County El Paso
Zoning PUD
Rooms
Basement Finished, Partial
Interior
Interior Features Ceiling Fan(s), Five Piece Bath, High Speed Internet, Jack & Jill Bathroom, Kitchen Island, Open Floorplan, Pantry, Primary Suite, Radon Mitigation System, Smoke Free, Vaulted Ceiling(s), Walk-In Closet(s)
Heating Forced Air, Natural Gas
Cooling Central Air
Flooring Vinyl, Wood
Fireplaces Number 1
Fireplaces Type Living Room
Fireplace Y
Appliance Dishwasher, Disposal, Microwave, Oven, Range, Refrigerator, Self Cleaning Oven
Laundry In Unit
Exterior
Garage Oversized
Garage Spaces 2.0
Fence Partial
Utilities Available Cable Available, Electricity Connected, Internet Access (Wired), Natural Gas Connected
View City, Mountain(s)
Roof Type Composition
Parking Type Oversized
Total Parking Spaces 2
Garage Yes
Building
Lot Description Cul-De-Sac, Landscaped, Near Public Transit
Story Two
Sewer Public Sewer
Water Public
Level or Stories Two
Structure Type Stone, Vinyl Siding
Schools
Elementary Schools Webster
Middle Schools Sproul
High Schools Mesa Ridge
School District Widefield 3
Others
Senior Community No
Ownership Individual
Acceptable Financing Cash, Conventional, FHA, VA Loan
Listing Terms Cash, Conventional, FHA, VA Loan
Special Listing Condition None
Pets Description Yes
Read Less Info
Want to know what your home might be worth? Contact us for a FREE valuation!

Our team is ready to help you sell your home for the highest possible price ASAP

© 2024 METROLIST, INC., DBA RECOLORADO® – All Rights Reserved
6455 S. Yosemite St., Suite 500 Greenwood Village, CO 80111 USA
Bought with NON MLS PARTICIPANT






