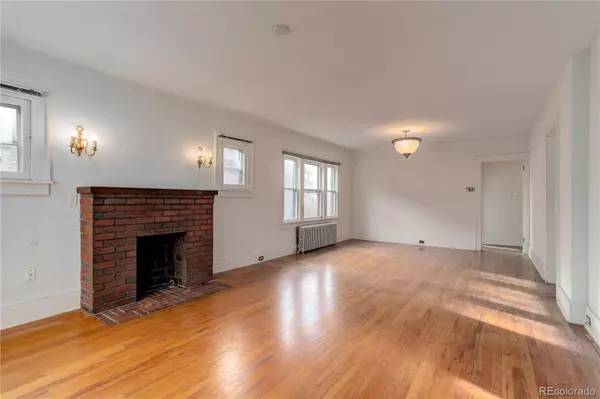$735,000
$760,000
3.3%For more information regarding the value of a property, please contact us for a free consultation.
3 Beds
1 Bath
1,758 SqFt
SOLD DATE : 05/05/2023
Key Details
Sold Price $735,000
Property Type Single Family Home
Sub Type Single Family Residence
Listing Status Sold
Purchase Type For Sale
Square Footage 1,758 sqft
Price per Sqft $418
Subdivision Washington Park
MLS Listing ID 7743722
Sold Date 05/05/23
Style Chalet, Traditional
Bedrooms 3
Full Baths 1
HOA Y/N No
Originating Board recolorado
Year Built 1925
Annual Tax Amount $2,833
Tax Year 2021
Lot Size 4,791 Sqft
Acres 0.11
Property Description
Charming, solid brick chalet-style home in West Washington Park on a quiet street. This home has been in the same family since it was built in 1925. Opportunity awaits for a new owner to re-imagine this classic for today’s living. The traditional floor plan offers a spacious Living Room, anchored by a brick fireplace, flowing seamlessly to the Dining Room. The large kitchen has room for eat-in dining. Three bedrooms on the main level with one full bath. Hardwood floors throughout. This home has such a sunny disposition. Bright light pours through the entire home with every room having multiple windows on multiple walls, even mountain views from the elevated lot that gently slopes to the west. Take advantage of the large basement, perhaps incorporating the attached one-car garage for additional finished living space offering walk-out access to the large backyard. The basement also has a large family room, a storage area, laundry room, utility room, and an under the stairwell closet perfect for a wine cellar. And of course location, within walking distance to Washington Park, shopping and dining options.
Location
State CO
County Denver
Zoning U-SU-B
Rooms
Basement Full, Interior Entry, Walk-Out Access
Main Level Bedrooms 3
Interior
Interior Features Built-in Features, Eat-in Kitchen, Laminate Counters, Open Floorplan, Smoke Free
Heating Hot Water, Natural Gas
Cooling None
Flooring Linoleum, Wood
Fireplaces Number 1
Fireplaces Type Gas, Living Room
Fireplace Y
Appliance Dishwasher, Disposal, Dryer, Gas Water Heater, Oven, Refrigerator, Washer
Exterior
Exterior Feature Private Yard
Garage Spaces 1.0
Utilities Available Electricity Connected, Natural Gas Connected
Roof Type Composition
Total Parking Spaces 1
Garage Yes
Building
Lot Description Sloped
Story One
Foundation Slab
Sewer Public Sewer
Water Public
Level or Stories One
Structure Type Brick
Schools
Elementary Schools Lincoln
Middle Schools Grant
High Schools South
School District Denver 1
Others
Senior Community No
Ownership Individual
Acceptable Financing Cash, Conventional, FHA, VA Loan
Listing Terms Cash, Conventional, FHA, VA Loan
Special Listing Condition None
Read Less Info
Want to know what your home might be worth? Contact us for a FREE valuation!

Our team is ready to help you sell your home for the highest possible price ASAP

© 2024 METROLIST, INC., DBA RECOLORADO® – All Rights Reserved
6455 S. Yosemite St., Suite 500 Greenwood Village, CO 80111 USA
Bought with Berkshire Hathaway HomeServices Colorado Real Estate, LLC






