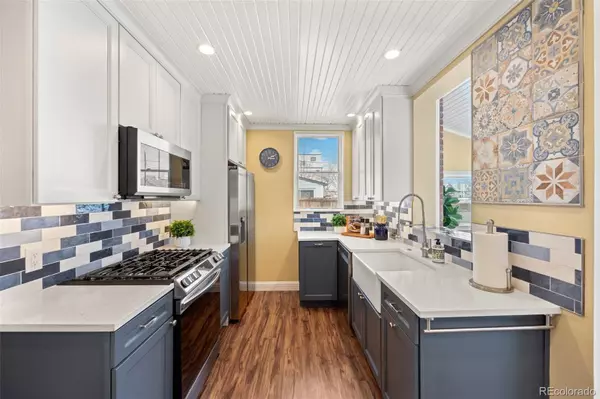$818,000
$840,000
2.6%For more information regarding the value of a property, please contact us for a free consultation.
3 Beds
2 Baths
1,494 SqFt
SOLD DATE : 05/12/2023
Key Details
Sold Price $818,000
Property Type Single Family Home
Sub Type Single Family Residence
Listing Status Sold
Purchase Type For Sale
Square Footage 1,494 sqft
Price per Sqft $547
Subdivision Sunnyside
MLS Listing ID 1944522
Sold Date 05/12/23
Style Victorian
Bedrooms 3
Full Baths 2
HOA Y/N No
Originating Board recolorado
Year Built 1890
Annual Tax Amount $2,687
Tax Year 2021
Lot Size 3,049 Sqft
Acres 0.07
Property Description
Exquisite top-to-bottom remodel of the quintessential Sunnyside Victorian. Lovingly, and meticulously updated, with perfectionist designer’s eye and attention to detail by the long-time owner. The Victorian spirit and architectural details of this home shine through. Details include stained glass, restored doors with original hardware, working transoms, historic colors, custom milled trim, and crown moldings. Included in this beautiful home are all the modern amenities you cannot live without; newly remodeled kitchen with beautiful quartz counters, stainless appliances, a working gas fireplace, efficient period-specific wood windows, the sweetest of sunrooms, great closet space, and a drywalled insulated garage. This wonderful garage could be used as an additional workspace, a sunny studio, or easily converted to a 2-car garage. Comfortable deck and garden area is great for entertaining, with artistic designed fence. Gorgeous perennial landscaping both front and back. Beautiful and low maintenance. You will love living here!
Location
State CO
County Denver
Zoning U-TU-C
Rooms
Basement Cellar, Unfinished
Main Level Bedrooms 1
Interior
Interior Features Breakfast Nook, Ceiling Fan(s), High Ceilings, High Speed Internet, Quartz Counters, Smoke Free, Utility Sink, Walk-In Closet(s)
Heating Forced Air
Cooling Air Conditioning-Room, Central Air
Flooring Wood
Fireplaces Number 1
Fireplaces Type Gas, Living Room
Fireplace Y
Appliance Dishwasher, Disposal, Dryer, Microwave, Oven, Range, Refrigerator, Self Cleaning Oven, Washer
Laundry In Unit
Exterior
Exterior Feature Garden, Private Yard
Garage Spaces 2.0
Fence Full
Utilities Available Cable Available, Electricity Available, Electricity Connected, Internet Access (Wired), Natural Gas Available, Natural Gas Connected
Roof Type Composition
Total Parking Spaces 2
Garage No
Building
Lot Description Level, Many Trees, Near Public Transit, Sprinklers In Front, Sprinklers In Rear
Story Two
Sewer Public Sewer
Water Public
Level or Stories Two
Structure Type Brick
Schools
Elementary Schools Trevista At Horace Mann
Middle Schools Skinner
High Schools North
School District Denver 1
Others
Senior Community No
Ownership Individual
Acceptable Financing Cash, Conventional, FHA, Jumbo, VA Loan
Listing Terms Cash, Conventional, FHA, Jumbo, VA Loan
Special Listing Condition None
Read Less Info
Want to know what your home might be worth? Contact us for a FREE valuation!

Our team is ready to help you sell your home for the highest possible price ASAP

© 2024 METROLIST, INC., DBA RECOLORADO® – All Rights Reserved
6455 S. Yosemite St., Suite 500 Greenwood Village, CO 80111 USA
Bought with Porchlight Real Estate Group






