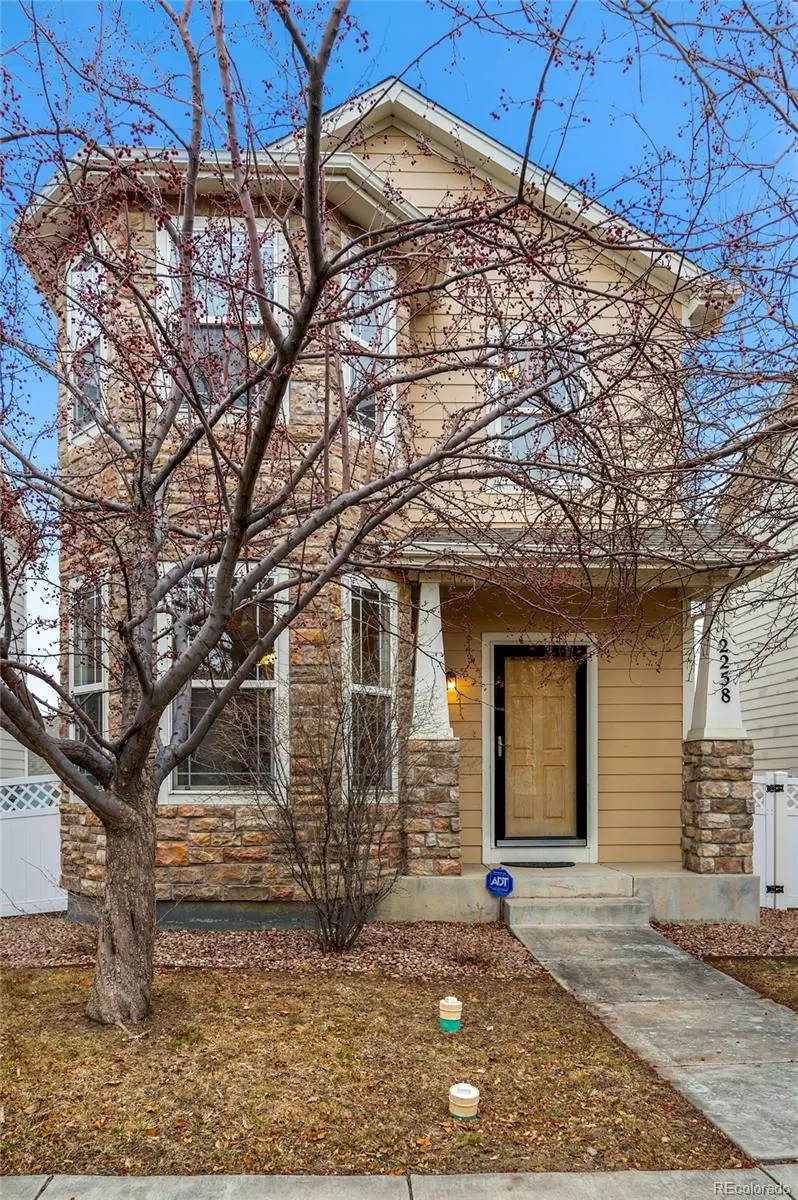$384,000
$384,000
For more information regarding the value of a property, please contact us for a free consultation.
3 Beds
3 Baths
1,562 SqFt
SOLD DATE : 05/15/2023
Key Details
Sold Price $384,000
Property Type Single Family Home
Sub Type Single Family Residence
Listing Status Sold
Purchase Type For Sale
Square Footage 1,562 sqft
Price per Sqft $245
Subdivision Spring Creek
MLS Listing ID 6206166
Sold Date 05/15/23
Bedrooms 3
Full Baths 2
Half Baths 1
Condo Fees $70
HOA Fees $70/mo
HOA Y/N Yes
Abv Grd Liv Area 1,562
Originating Board recolorado
Year Built 2005
Annual Tax Amount $1,112
Tax Year 2021
Lot Size 3,049 Sqft
Acres 0.07
Property Description
Welcome to this charming home in the fantastic Spring Creek community. Enjoy convenient access to Peterson AFB, Ft. Carson, downtown’s shops and new trendy restaurants, and just minutes to I-25 to easily get you anywhere you need. An added perk is having the local elementary school less than a 5-minute walk! Two beautiful mature trees and a covered front patio provide an inviting welcome home. Step inside to an open layout living room and dining room enhanced with beautiful hardwood floors and a pretty bay window that provides an abundance of natural light! The spacious eat-in kitchen boasts modern stainless steel appliances and plenty of countertop space, including a center island, for easy meal prep. Convenient laundry closet located in the kitchen with included washer and dryer! Open the door to the backyard and enjoy your private backyard with a nice white privacy fence, garden space, and stunning views of Pikes Peak. You’ll even get a front row seat to the annual Balloon Festival! Head upstairs to find the home’s 3 generous-sized bedrooms, including the primary retreat with spacious walk-in closet and private en-suite bath. Detached two car garage. This home is a must-see!
Location
State CO
County El Paso
Zoning PUD/CR UV
Interior
Interior Features Ceiling Fan(s), Eat-in Kitchen, High Ceilings, Kitchen Island, Laminate Counters, Pantry, Primary Suite, Walk-In Closet(s)
Heating Forced Air
Cooling None
Flooring Carpet, Linoleum, Wood
Fireplace N
Appliance Dishwasher, Disposal, Microwave, Range, Refrigerator, Self Cleaning Oven, Washer
Exterior
Parking Features Exterior Access Door
Garage Spaces 2.0
Fence Full
Utilities Available Cable Available, Electricity Connected, Internet Access (Wired), Phone Available
View Mountain(s)
Roof Type Composition
Total Parking Spaces 2
Garage No
Building
Sewer Public Sewer
Water Public
Level or Stories Two
Structure Type Frame, Stone, Vinyl Siding
Schools
Elementary Schools Mountain Vista
Middle Schools Mountain Vista
High Schools Harrison
School District Harrison 2
Others
Senior Community No
Ownership Individual
Acceptable Financing Cash, Conventional, FHA, Qualified Assumption, VA Loan
Listing Terms Cash, Conventional, FHA, Qualified Assumption, VA Loan
Special Listing Condition None
Pets Allowed Cats OK, Dogs OK, Yes
Read Less Info
Want to know what your home might be worth? Contact us for a FREE valuation!

Our team is ready to help you sell your home for the highest possible price ASAP

© 2024 METROLIST, INC., DBA RECOLORADO® – All Rights Reserved
6455 S. Yosemite St., Suite 500 Greenwood Village, CO 80111 USA
Bought with RE/MAX Properties Inc






