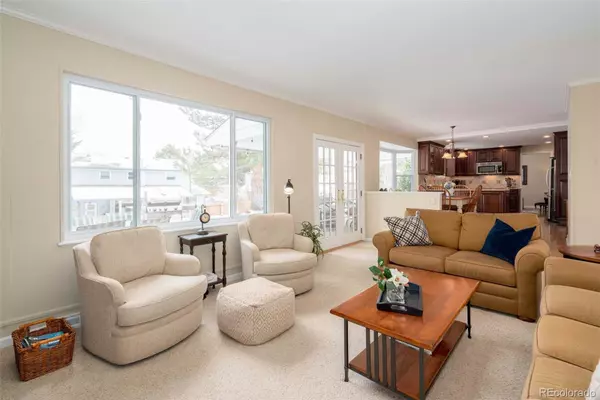$792,000
$799,000
0.9%For more information regarding the value of a property, please contact us for a free consultation.
4 Beds
4 Baths
3,000 SqFt
SOLD DATE : 05/18/2023
Key Details
Sold Price $792,000
Property Type Single Family Home
Sub Type Single Family Residence
Listing Status Sold
Purchase Type For Sale
Square Footage 3,000 sqft
Price per Sqft $264
Subdivision Hilltop At Highlands 460
MLS Listing ID 8692434
Sold Date 05/18/23
Style Traditional
Bedrooms 4
Full Baths 2
Half Baths 1
Three Quarter Bath 1
Condo Fees $75
HOA Fees $6/ann
HOA Y/N Yes
Originating Board recolorado
Year Built 1979
Annual Tax Amount $3,424
Tax Year 2021
Lot Size 8,712 Sqft
Acres 0.2
Property Description
Welcome to this stunning traditional two-story in the coveted Hilltop at Highlands 460 neighborhood! Perfect for enjoying the Colorado sunshine, this home’s spacious park-like lot with pristine perennials sets the stage for indoor-outdoor entertaining. French door access from the living room leads to a spectacular oversized paver patio, providing the perfect spot for gathering with loved ones or relaxing in the breeze. With space for a dining table or outdoor kitchen, the fully fenced backyard is an oasis of tranquility and privacy. Touches of crown molding and bright white wainscoting add elegance and sophistication to the home’s living spaces, while oversized windows at every turn create an airy ambiance. The chef's kitchen features high-end stainless steel KitchenAid appliances including a double oven, set amidst an abundance of dark wood cabinetry and neutral granite countertops. The finished basement provides a bonus room perfect for a game room or home theater, boasting a wet bar, a wine cellar, generous pantry for storage, and a spa-like additional full bathroom. Custom touches throughout the home include solid wood doors that add warmth and character, plus a convenient and fun laundry chute! This property is truly a gem, offering luxurious living both inside and out. Great Centennial location near Big Dry Creek Trail, quick 5-minute drive to Arapaho Park and South Suburban Golf Course.
Location
State CO
County Arapahoe
Rooms
Basement Bath/Stubbed, Finished, Full
Interior
Interior Features Built-in Features, Entrance Foyer, Granite Counters, Pantry, Primary Suite, Tile Counters, Walk-In Closet(s), Wet Bar
Heating Forced Air, Natural Gas
Cooling Central Air
Flooring Carpet, Wood
Fireplaces Number 1
Fireplaces Type Family Room, Gas Log
Fireplace Y
Appliance Convection Oven, Cooktop, Dishwasher, Disposal, Double Oven, Dryer, Microwave, Oven, Refrigerator, Self Cleaning Oven, Washer, Wine Cooler
Laundry In Unit
Exterior
Exterior Feature Private Yard
Garage Concrete, Exterior Access Door, Finished
Garage Spaces 2.0
Fence Full
Utilities Available Cable Available, Electricity Available, Electricity Connected, Internet Access (Wired), Natural Gas Available, Natural Gas Connected, Phone Available, Phone Connected
Roof Type Composition
Parking Type Concrete, Exterior Access Door, Finished
Total Parking Spaces 2
Garage Yes
Building
Lot Description Near Public Transit, Sprinklers In Front, Sprinklers In Rear
Story Two
Foundation Concrete Perimeter, Slab
Sewer Public Sewer
Water Public
Level or Stories Two
Structure Type Brick, Wood Siding
Schools
Elementary Schools Ford
Middle Schools Powell
High Schools Arapahoe
School District Littleton 6
Others
Senior Community No
Ownership Corporation/Trust
Acceptable Financing Cash, Conventional, FHA, VA Loan
Listing Terms Cash, Conventional, FHA, VA Loan
Special Listing Condition None
Read Less Info
Want to know what your home might be worth? Contact us for a FREE valuation!

Our team is ready to help you sell your home for the highest possible price ASAP

© 2024 METROLIST, INC., DBA RECOLORADO® – All Rights Reserved
6455 S. Yosemite St., Suite 500 Greenwood Village, CO 80111 USA
Bought with Osgood Team Real Estate






