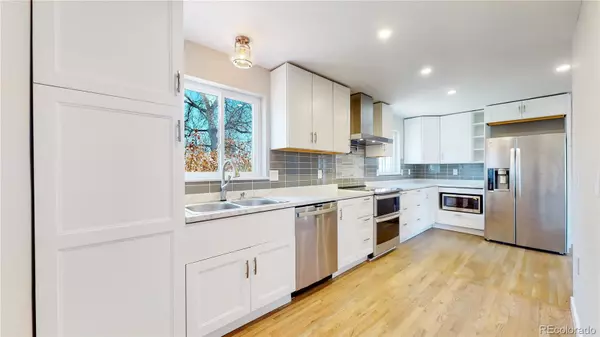$546,000
$559,900
2.5%For more information regarding the value of a property, please contact us for a free consultation.
4 Beds
2 Baths
1,972 SqFt
SOLD DATE : 05/19/2023
Key Details
Sold Price $546,000
Property Type Single Family Home
Sub Type Single Family Residence
Listing Status Sold
Purchase Type For Sale
Square Footage 1,972 sqft
Price per Sqft $276
Subdivision Mar Lee
MLS Listing ID 8904697
Sold Date 05/19/23
Style Contemporary
Bedrooms 4
Full Baths 1
Three Quarter Bath 1
HOA Y/N No
Originating Board recolorado
Year Built 1955
Annual Tax Amount $1,839
Tax Year 2022
Lot Size 6,534 Sqft
Acres 0.15
Property Description
State of the art contemporary remodel of this classic Mid-Century Modern brick home! You won’t be disappointed in this Mar Lee neighborhood home with all the conveniences on Sheridan Boulevard just blocks away!
New gourmet kitchen with white craftsman style cabinets, GE Profile appliances including stove/double convection oven with glass tile backsplash and open to Living/Dining room
On main level: New 5 piece luxury bath with twin vanity with quartz counter, contemporary tub and oversized shower. Primary bedroom suite with sitting room. Refinished Oak floors.
Lower level: New 4 piece bath with twin vanities, quartz counters and oversized shower, 2 bedrooms, large rec room and a laundry/storage room.
This home also has a high efficiency furnace, new windows throughout with oversized egress windows and a fenced backyard with a storage shed.
Make sure to see this unique home!
Location
State CO
County Denver
Rooms
Basement Finished
Main Level Bedrooms 2
Interior
Interior Features Ceiling Fan(s), Five Piece Bath, Granite Counters, Open Floorplan, Primary Suite, Quartz Counters
Heating Forced Air
Cooling Evaporative Cooling
Flooring Carpet, Tile, Vinyl, Wood
Fireplace N
Appliance Convection Oven, Dishwasher, Disposal, Double Oven, Microwave, Range, Range Hood, Self Cleaning Oven
Exterior
Exterior Feature Private Yard, Rain Gutters
Utilities Available Cable Available, Electricity Connected, Natural Gas Connected, Phone Available
Roof Type Composition
Garage No
Building
Story One
Foundation Slab
Sewer Public Sewer
Water Public
Level or Stories One
Structure Type Brick
Schools
Elementary Schools Force
Middle Schools Compass Academy
High Schools John F. Kennedy
School District Denver 1
Others
Senior Community No
Ownership Corporation/Trust
Acceptable Financing Cash, Conventional, FHA, VA Loan
Listing Terms Cash, Conventional, FHA, VA Loan
Special Listing Condition None
Read Less Info
Want to know what your home might be worth? Contact us for a FREE valuation!

Our team is ready to help you sell your home for the highest possible price ASAP

© 2024 METROLIST, INC., DBA RECOLORADO® – All Rights Reserved
6455 S. Yosemite St., Suite 500 Greenwood Village, CO 80111 USA
Bought with Brokers Guild Homes






