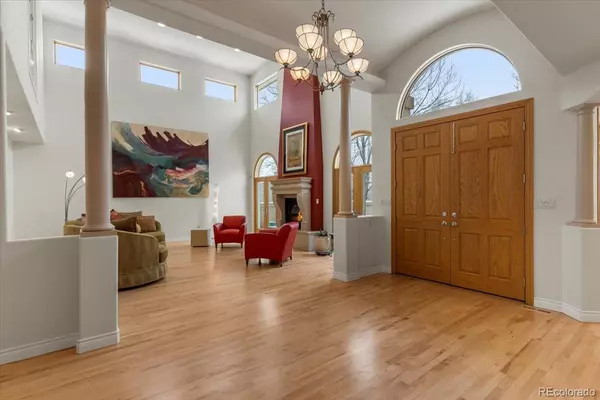$1,399,000
$1,399,000
For more information regarding the value of a property, please contact us for a free consultation.
4 Beds
5 Baths
4,071 SqFt
SOLD DATE : 05/19/2023
Key Details
Sold Price $1,399,000
Property Type Single Family Home
Sub Type Single Family Residence
Listing Status Sold
Purchase Type For Sale
Square Footage 4,071 sqft
Price per Sqft $343
Subdivision Marvel Minor Sub
MLS Listing ID 4153830
Sold Date 05/19/23
Bedrooms 4
Full Baths 4
Half Baths 1
HOA Y/N No
Originating Board recolorado
Year Built 2001
Annual Tax Amount $5,169
Tax Year 2021
Lot Size 0.350 Acres
Acres 0.35
Property Description
Spectacular two story in Applewood! Upon entering, you are greeted by a grand foyer with enormous high ceilings and staircase. The main level features a spacious living room, formal dining room, gourmet kitchen with granite counters and high-end Harmony GE stainless steel appliances. Walk out to the private courtyard from the main living space and kitchen featuring a tranquil water feature for outdoor entertainment. The flooring on the main level is mostly beautiful maple hardwood. Stay warm with an oversized gas fireplace on the main level and enjoy the formal dining room that seats up to 16 guests comfortably and looks out to the west facing deck. The primary suite is located on the main level and includes an ensuite bathroom, walk-in shower, spacious walk-in closet with built-in shelving and drawers, a cozy gas fireplace and accesses the west deck. Upstairs, a flex space overlooks the great room and kitchen. This level features 3 bedrooms, 3 full baths and balconies with mountain views that can be accessed by a hallway door or from each bedroom. Downstairs is an unfinished basement to make your own and features a climate-controlled wine cellar for you wine enthusiasts. Park your cars or toys in the expansive 4 car garage with an abundance of storage cabinets and an oversized driveway. The east front exterior of the house has mature trees and foliage that will make your curb appeal breathtaking. The backyard features a newer installed Trex deck with an abundance of space for outdoor entertaining and many mature trees for summer privacy. This is a very well built house with construction features you likely will not find in most houses: 52 Helical Piers, 2x6 framing, concrete tile roof, Pella windows, New Tankless hot water heater, 2 furnace, Systems, 2 A/C Systems, 2 sump pumps (one as a backup)! There are just way too many features to list of this Beauty; come out and take a look at all of the features in this one-of-a-kind house in Applewood!!!!
Location
State CO
County Jefferson
Rooms
Basement Full, Unfinished
Main Level Bedrooms 1
Interior
Interior Features Ceiling Fan(s), Five Piece Bath, Granite Counters, High Ceilings, Jet Action Tub, Kitchen Island, Open Floorplan, Primary Suite, Radon Mitigation System, Smoke Free, Utility Sink, Walk-In Closet(s)
Heating Forced Air
Cooling Central Air
Flooring Carpet, Tile, Wood
Fireplaces Number 2
Fireplaces Type Bedroom, Gas, Great Room
Fireplace Y
Appliance Dishwasher, Double Oven, Down Draft, Microwave, Oven, Refrigerator, Sump Pump, Tankless Water Heater
Laundry In Unit
Exterior
Exterior Feature Balcony, Lighting, Private Yard, Water Feature
Garage Concrete, Dry Walled, Finished
Garage Spaces 4.0
Fence Full
Utilities Available Electricity Connected, Natural Gas Connected, Phone Connected
Roof Type Cement Shake
Parking Type Concrete, Dry Walled, Finished
Total Parking Spaces 6
Garage Yes
Building
Lot Description Corner Lot, Landscaped, Many Trees, Sprinklers In Front, Sprinklers In Rear
Story Two
Sewer Public Sewer
Water Public
Level or Stories Two
Structure Type Stucco
Schools
Elementary Schools Prospect Valley
Middle Schools Everitt
High Schools Wheat Ridge
School District Jefferson County R-1
Others
Senior Community No
Ownership Individual
Acceptable Financing Cash, Conventional, FHA, VA Loan
Listing Terms Cash, Conventional, FHA, VA Loan
Special Listing Condition None
Read Less Info
Want to know what your home might be worth? Contact us for a FREE valuation!

Our team is ready to help you sell your home for the highest possible price ASAP

© 2024 METROLIST, INC., DBA RECOLORADO® – All Rights Reserved
6455 S. Yosemite St., Suite 500 Greenwood Village, CO 80111 USA
Bought with Good Neighbor LLC






