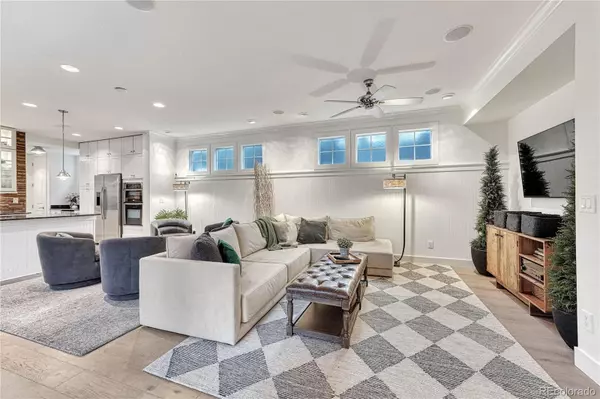$1,087,500
$1,100,000
1.1%For more information regarding the value of a property, please contact us for a free consultation.
3 Beds
3 Baths
2,462 SqFt
SOLD DATE : 05/24/2023
Key Details
Sold Price $1,087,500
Property Type Single Family Home
Sub Type Single Family Residence
Listing Status Sold
Purchase Type For Sale
Square Footage 2,462 sqft
Price per Sqft $441
Subdivision Central Park
MLS Listing ID 3362909
Sold Date 05/24/23
Bedrooms 3
Full Baths 2
Half Baths 1
Condo Fees $46
HOA Fees $46/mo
HOA Y/N Yes
Abv Grd Liv Area 2,462
Originating Board recolorado
Year Built 2008
Annual Tax Amount $7,373
Tax Year 2021
Lot Size 4,356 Sqft
Acres 0.1
Property Description
The Home You Have Been Waiting For! Stunning southern exposure corner lot in Central Park. Entertainers dream with incredible flow with indoor-outdoor living space through new patio French doors & dining room door. Invite nature in & enjoy light & bright home with gorgeous windows. New shutters/shades/blackout blinds. Incredible upgrades & classic style throughout. Relax on your beautiful covered wrap-around front porch. Upon entry find the main floor office to work from home. Flow into the heart of the home in the open living, dining & kitchen that is a chefs dream. Expansive updated kitchen with island. Stainless steel appliance package: Whirlpool oven, microwave, stove with hood; Kitchenaid dishwasher & GE refrigerator. Coffee bar with wine refrigerator. Private sunny southern side yard with no neighbor next to you since you are on the corner lot. Two patios - one off of the main living area with gas line connected to gas firepit & one private dining patio on other side of yard. Mature trees & professional landscaping. Recently updated hall bath. Upstairs find a fantastic primary suite with ensuite five piece bath including rain shower, dual vanities, soaking tub & bright walk-in closet. Two additional bedrooms & spacious loft could easily be converted to a third bedroom if you need four bedrooms up. Recently remodeled hall full bath. Upstairs laundry room with utility sink. Attached oversized two car garage with access door & room for a future workbench. Full unfinished basement, 2 egress windows, 9ft ceilings ready to complete. One block from a pocket park with playground. Less than a mile from the Central Park Station for light rail & RTD - super easy commute downtown or to DIA. Minutes from grocery, restaurants, entertainment & endless fun. Improvements galore: interior paint, new flooring throughout: hardwood floors, carpet & laundry tile; new water heater. Check out the property website with video tour, interactive floorplan: https://3575XanthiaStreet.com/.
Location
State CO
County Denver
Zoning R-MU-20
Rooms
Basement Bath/Stubbed, Full, Sump Pump
Interior
Interior Features Breakfast Nook, Ceiling Fan(s), Eat-in Kitchen, Five Piece Bath, Granite Counters, High Ceilings, High Speed Internet, Kitchen Island, Open Floorplan, Pantry, Primary Suite, Smart Ceiling Fan, Smart Thermostat, Smart Window Coverings, Smoke Free, Sound System, Utility Sink, Walk-In Closet(s)
Heating Forced Air, Natural Gas
Cooling Attic Fan, Central Air
Flooring Carpet, Tile, Wood
Fireplaces Number 1
Fireplaces Type Electric, Primary Bedroom
Fireplace Y
Appliance Dishwasher, Disposal, Gas Water Heater, Microwave, Oven, Range, Range Hood, Refrigerator, Sump Pump, Wine Cooler
Laundry In Unit, Laundry Closet
Exterior
Exterior Feature Fire Pit, Gas Valve, Lighting, Private Yard
Parking Features Exterior Access Door, Finished, Oversized
Garage Spaces 2.0
Fence Full
Utilities Available Cable Available, Electricity Connected, Internet Access (Wired), Natural Gas Connected, Phone Connected
Roof Type Composition, Metal
Total Parking Spaces 2
Garage Yes
Building
Lot Description Corner Lot, Near Public Transit
Foundation Slab
Sewer Community Sewer
Water Public
Level or Stories Two
Structure Type Frame, Wood Siding
Schools
Elementary Schools Westerly Creek
Middle Schools Denver Discovery
High Schools Northfield
School District Denver 1
Others
Senior Community No
Ownership Individual
Acceptable Financing Cash, Conventional, FHA, Jumbo, VA Loan
Listing Terms Cash, Conventional, FHA, Jumbo, VA Loan
Special Listing Condition None
Read Less Info
Want to know what your home might be worth? Contact us for a FREE valuation!

Our team is ready to help you sell your home for the highest possible price ASAP

© 2024 METROLIST, INC., DBA RECOLORADO® – All Rights Reserved
6455 S. Yosemite St., Suite 500 Greenwood Village, CO 80111 USA
Bought with West and Main Homes Inc






