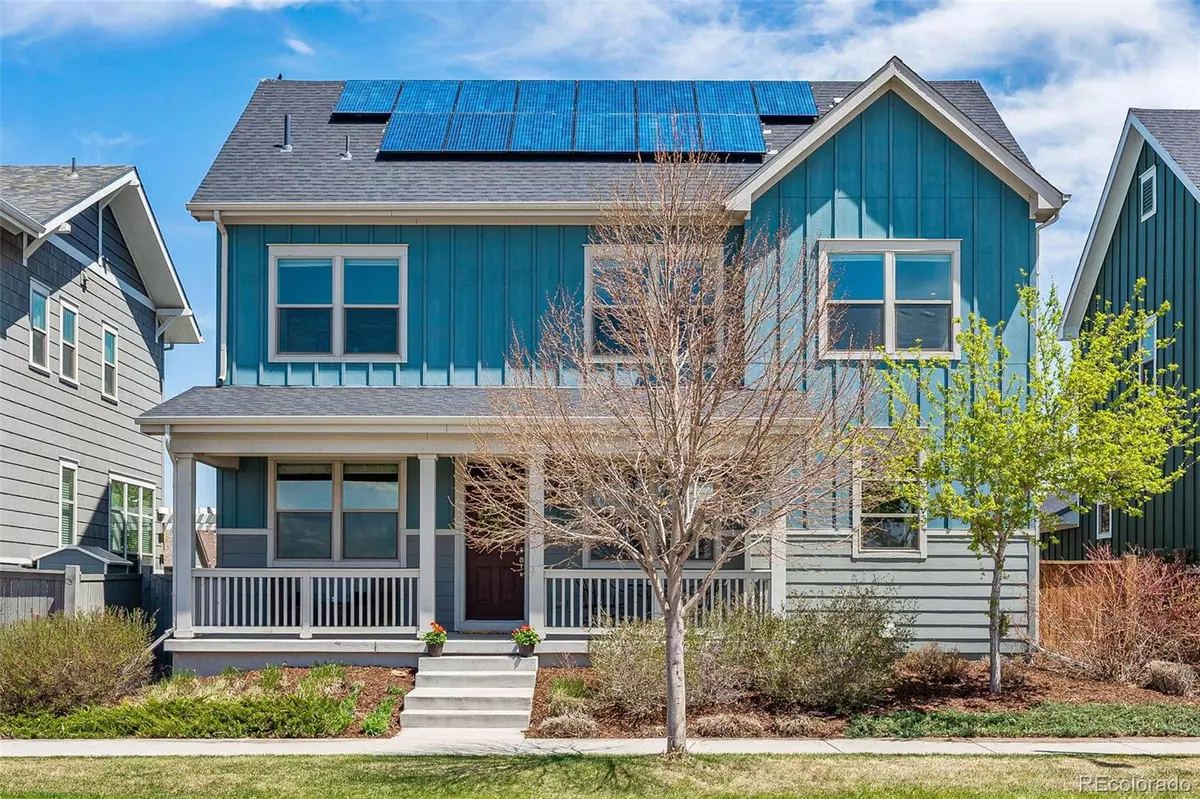$855,000
$868,000
1.5%For more information regarding the value of a property, please contact us for a free consultation.
4 Beds
4 Baths
2,867 SqFt
SOLD DATE : 05/24/2023
Key Details
Sold Price $855,000
Property Type Single Family Home
Sub Type Single Family Residence
Listing Status Sold
Purchase Type For Sale
Square Footage 2,867 sqft
Price per Sqft $298
Subdivision Central Park
MLS Listing ID 9426109
Sold Date 05/24/23
Style Traditional
Bedrooms 4
Full Baths 3
Half Baths 1
Condo Fees $46
HOA Fees $46/mo
HOA Y/N Yes
Abv Grd Liv Area 1,968
Originating Board recolorado
Year Built 2014
Annual Tax Amount $6,530
Tax Year 2022
Lot Size 3,484 Sqft
Acres 0.08
Property Description
This Lovely Urban Farmhouse home gleams while set directly across from desirable Willow Basin Park with dreamy views of the majestic Colorado mountains on the cozy covered front porch. The foyer welcomes you into this home with its warm engineered hardwood floors throughout the Main Level and an abundance of natural light from the tremendous windows encompassing the open living area. The front room with sliding glass pocket doors creates a perfect separate space for an office, playroom, or your desired individual needs. The main level boasts an open layout flowing through the dining room, living room, kitchen, rear foyer with desk, and mudroom area with built-in bench and cubby storage with 10' Ceilings, large windows, and additional transom windows that bring in a plethora of Colorado sunshine. The beautifully open kitchen has Java stain Maple cabinets, Quartz Countertops, Stainless Steel appliances, and an enormous quartz seated island with an under-mount farm sink that seamlessly joins the dining and family room. Upstairs you’ll find the Primary suite with its Coffered Ceiling and spa-like five-piece en suite bath with a massive walk-in closet. There are two additional bedrooms, a full bath, and laundry closet storage for perfect convenience. The basement is finished with a huge flex space/game room, gym, etc…. Basement guest suite bedroom and bathroom. The backyard is fully fenced with grass for your enjoyment and privacy. Additional highlights; Thrive Net Zero home with builder prepaid owned solar. Includes Rear-Entry 2-car garage with Service Door, A/C, and Tankless Water Heater. A few doors away experience tons of fine eateries and shops in Northfield. Other neighborhood amenities include Conservatory Green, Pool, playgrounds, dog park, and open space. Perfect location to enjoy 4th of July fireworks, soccer games or Phish concerts from Dicks Sporting Goods Park, or the Bison and wildlife at Rocky Mountain Arsenal
Location
State CO
County Denver
Zoning M-RX-5
Rooms
Basement Full
Interior
Interior Features Built-in Features, Five Piece Bath, High Ceilings, High Speed Internet, Kitchen Island, Open Floorplan, Pantry, Primary Suite, Quartz Counters, Radon Mitigation System, Sound System, Walk-In Closet(s)
Heating Forced Air, Natural Gas
Cooling Attic Fan, Central Air
Flooring Carpet, Tile, Wood
Fireplaces Number 1
Fireplaces Type Family Room, Gas
Equipment Satellite Dish
Fireplace Y
Appliance Dishwasher, Disposal, Microwave, Range, Refrigerator, Sump Pump, Tankless Water Heater
Laundry Laundry Closet
Exterior
Exterior Feature Garden, Gas Valve, Private Yard
Parking Features Concrete, Exterior Access Door
Garage Spaces 2.0
Fence Full
Utilities Available Electricity Connected, Internet Access (Wired)
View Mountain(s)
Roof Type Composition
Total Parking Spaces 2
Garage Yes
Building
Lot Description Level, Master Planned, Sprinklers In Front, Sprinklers In Rear
Foundation Concrete Perimeter
Sewer Public Sewer
Water Public
Level or Stories Two
Structure Type Cement Siding, Frame
Schools
Elementary Schools Westerly Creek
Middle Schools Denver Discovery
High Schools Northfield
School District Denver 1
Others
Senior Community No
Ownership Individual
Acceptable Financing Cash, Conventional, FHA, Jumbo, VA Loan
Listing Terms Cash, Conventional, FHA, Jumbo, VA Loan
Special Listing Condition None
Pets Allowed Yes
Read Less Info
Want to know what your home might be worth? Contact us for a FREE valuation!

Our team is ready to help you sell your home for the highest possible price ASAP

© 2024 METROLIST, INC., DBA RECOLORADO® – All Rights Reserved
6455 S. Yosemite St., Suite 500 Greenwood Village, CO 80111 USA
Bought with Weichert Realtors Professionals






