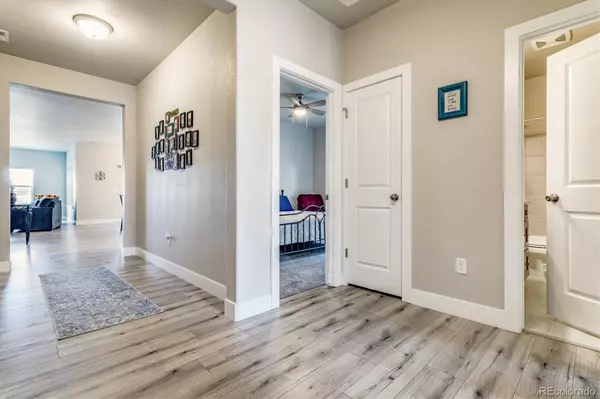$599,895
$599,895
For more information regarding the value of a property, please contact us for a free consultation.
3 Beds
2 Baths
2,177 SqFt
SOLD DATE : 05/31/2023
Key Details
Sold Price $599,895
Property Type Single Family Home
Sub Type Single Family Residence
Listing Status Sold
Purchase Type For Sale
Square Footage 2,177 sqft
Price per Sqft $275
Subdivision Wolf Ranch
MLS Listing ID 8276705
Sold Date 05/31/23
Style Traditional
Bedrooms 3
Full Baths 1
Three Quarter Bath 1
Condo Fees $61
HOA Fees $61/mo
HOA Y/N Yes
Abv Grd Liv Area 2,177
Originating Board recolorado
Year Built 2021
Annual Tax Amount $3,527
Tax Year 2022
Lot Size 7,405 Sqft
Acres 0.17
Property Description
Lender blew the deal...back on the market! Why wait for new? This stunning ranch by an award-winning builder is barely 2 years old and already has all of the upgrades! This Monte Rosa floorplan is perfect for entertaining with the great room, kitchen and dining areas all adjacent to each other! Roomy chef's kitchen with abundant cabinets and granite countertops, and all stainless steel appliances included! High ceilings give an open, airy feeling to the great room! From the dining room, step out to the partially covered patio and enjoy BBQs with friends and family! Lots of great shade in the east-facing backyard during the summer months! Secluded primary suite with a private bath and a big walk-in closet is great for unwinding after a busy day! Two secondary bedrooms share a full bathroom, plus there is a 4th bedroom near the primary bedroom - use an office, guest bedroom, or nursery! Quiet cul-de-sac location with sunny, western exposure for "solar snow removal"! The oversized 3 car garage features 8-foot doors and is extra deep - will easily accommodate a full size truck, cars, and storage of bikes, tools, etc! Low HOA fee of $61/month gives you access to fabulous Wolf Ranch amenities including 7+ miles of finished trails (22 more planned miles of trails), nearly 400 acres of open space and parks, a lake, clubhouse/rec center, and a pool with splash park! This perfect ranch is ready for its 2nd owner - don't miss it!
Location
State CO
County El Paso
Zoning PUD AO
Rooms
Main Level Bedrooms 3
Interior
Interior Features Eat-in Kitchen, Entrance Foyer, Granite Counters, High Ceilings, Jack & Jill Bathroom, Kitchen Island, No Stairs, Open Floorplan, Pantry, Primary Suite, Tile Counters, Utility Sink, Walk-In Closet(s)
Heating Forced Air
Cooling Central Air
Flooring Carpet, Tile, Vinyl
Fireplaces Number 1
Fireplaces Type Gas, Great Room
Fireplace Y
Appliance Dishwasher, Disposal, Microwave, Oven, Refrigerator
Laundry In Unit
Exterior
Parking Features Finished
Garage Spaces 3.0
Fence Full
Roof Type Composition
Total Parking Spaces 3
Garage Yes
Building
Lot Description Cul-De-Sac
Sewer Public Sewer
Water Public
Level or Stories One
Structure Type Frame, Wood Siding
Schools
Elementary Schools Legacy Peak
Middle Schools Chinook Trail
High Schools Liberty
School District Academy 20
Others
Senior Community No
Ownership Individual
Acceptable Financing Cash, Conventional, FHA, VA Loan
Listing Terms Cash, Conventional, FHA, VA Loan
Special Listing Condition None
Read Less Info
Want to know what your home might be worth? Contact us for a FREE valuation!

Our team is ready to help you sell your home for the highest possible price ASAP

© 2024 METROLIST, INC., DBA RECOLORADO® – All Rights Reserved
6455 S. Yosemite St., Suite 500 Greenwood Village, CO 80111 USA
Bought with LIVE Real Estate






