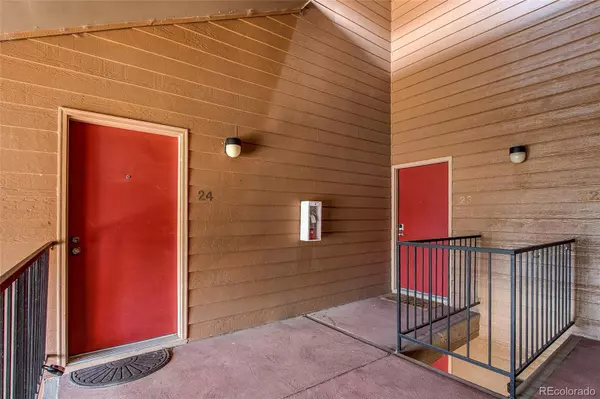$280,000
$270,000
3.7%For more information regarding the value of a property, please contact us for a free consultation.
2 Beds
1 Bath
706 SqFt
SOLD DATE : 05/31/2023
Key Details
Sold Price $280,000
Property Type Condo
Sub Type Condominium
Listing Status Sold
Purchase Type For Sale
Square Footage 706 sqft
Price per Sqft $396
Subdivision Chestnut Condos
MLS Listing ID 7882323
Sold Date 05/31/23
Style Rustic Contemporary
Bedrooms 2
Full Baths 1
Condo Fees $195
HOA Fees $195/mo
HOA Y/N Yes
Originating Board recolorado
Year Built 1984
Annual Tax Amount $1,159
Tax Year 2022
Property Description
Opportunity knocks! Don't miss your chance to own this great top floor 2 bedroom unit in Chestnut Condos. This sought after condo is located in the back of the complex overlooking beautiful mature pine trees and the complex's volleyball court and park. Vaulted ceilings make it feel open and airy with lots of natural light. A cozy and warm brick fireplace is featured in the living room along with plenty of space for your furniture. The open kitchen has tile flooring and loads of cabinet space. Step outside the sliding doors to your newly refinished private deck that is perfect for outdoor entertaining. A large storage shed off the deck for all of your mountain gear. The main bedroom includes sliding doors to the outdoor deck as well. The closet has ample space for all of your clothes. Another bedroom down the hall along with a linen closet and your washer/dryer. The full bathroom features neutral colors. Low HOA dues. Conveniently located near restaurants, shopping, Marston lake, Wagon Creek Trail and Whole Foods. Low HOA's. This unit needs some fixing and is priced to reflect it. Schedule your showing today!
Location
State CO
County Denver
Zoning R-2-A
Rooms
Main Level Bedrooms 2
Interior
Interior Features Eat-in Kitchen, Laminate Counters, Open Floorplan, Vaulted Ceiling(s)
Heating Forced Air
Cooling Central Air
Flooring Carpet, Laminate, Tile
Fireplaces Number 1
Fireplaces Type Wood Burning
Fireplace Y
Appliance Dishwasher, Disposal, Dryer, Oven, Range, Refrigerator, Washer
Laundry In Unit
Exterior
Utilities Available Electricity Connected, Natural Gas Connected
Roof Type Composition
Total Parking Spaces 2
Garage No
Building
Lot Description Near Public Transit, Open Space
Story Three Or More
Sewer Public Sewer
Water Public
Level or Stories Three Or More
Structure Type Frame, Wood Siding
Schools
Elementary Schools Grant Ranch E-8
Middle Schools Grant Ranch E-8
High Schools John F. Kennedy
School District Denver 1
Others
Senior Community No
Ownership Individual
Acceptable Financing Cash, Conventional
Listing Terms Cash, Conventional
Special Listing Condition None
Pets Description Number Limit, Yes
Read Less Info
Want to know what your home might be worth? Contact us for a FREE valuation!

Our team is ready to help you sell your home for the highest possible price ASAP

© 2024 METROLIST, INC., DBA RECOLORADO® – All Rights Reserved
6455 S. Yosemite St., Suite 500 Greenwood Village, CO 80111 USA
Bought with MB Homes by Amy K






