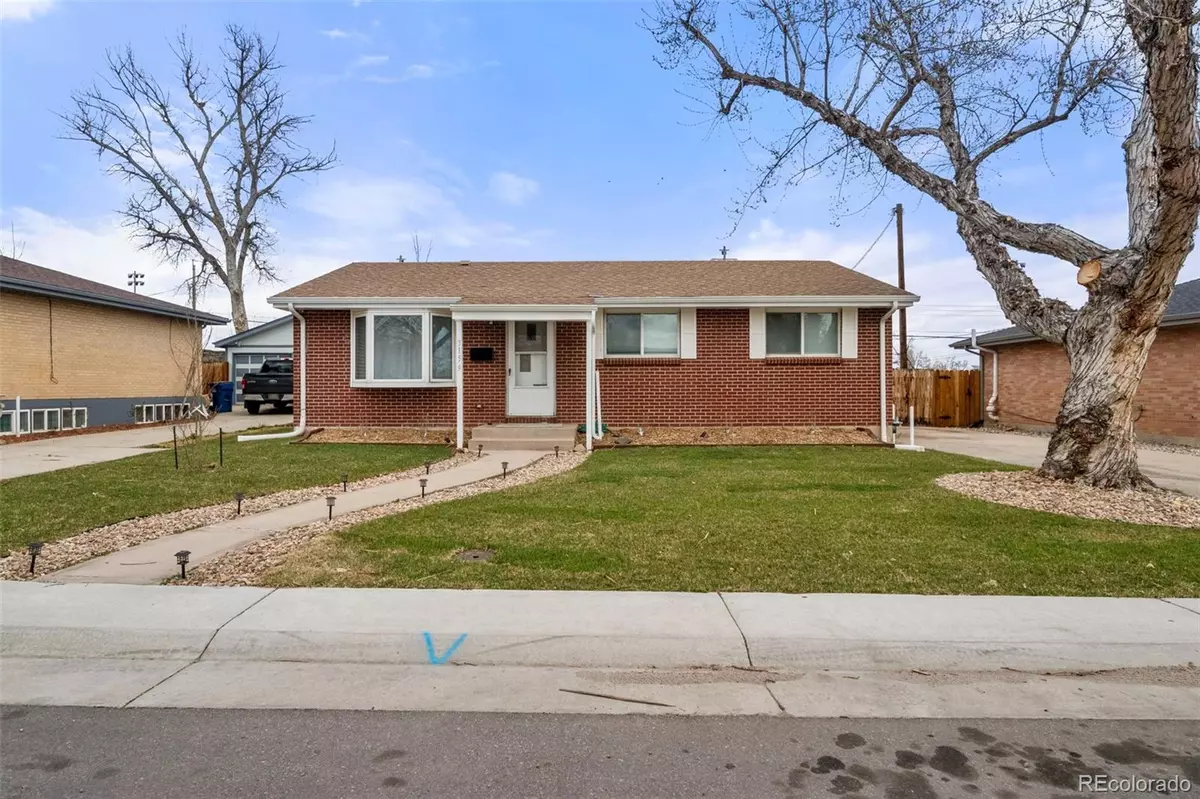$563,000
$550,000
2.4%For more information regarding the value of a property, please contact us for a free consultation.
4 Beds
2 Baths
1,679 SqFt
SOLD DATE : 06/01/2023
Key Details
Sold Price $563,000
Property Type Single Family Home
Sub Type Single Family Residence
Listing Status Sold
Purchase Type For Sale
Square Footage 1,679 sqft
Price per Sqft $335
Subdivision Knollwood
MLS Listing ID 3166225
Sold Date 06/01/23
Bedrooms 4
Full Baths 2
HOA Y/N No
Originating Board recolorado
Year Built 1962
Annual Tax Amount $2,446
Tax Year 2022
Lot Size 8,712 Sqft
Acres 0.2
Property Description
Wow, great opportunity. All dressed up and move in ready. Complete remodel. Beautiful refinished original hardwood floors and luxury vinyl in the kitchen. New upgraded kitchen cabinets with new refrigerator and upgraded stainless steel appliances, quartz counters, new 2 tone paint throughout both upstairs and downstairs. New modern trim, New carpet downstairs. 2 - all new and nicely upgraded bathrooms. New lighting/ceiling fans throughout. Outside you'll find new exterior paint and gutters as well as all new landscaping with new sod, bushes, flower garden areas and accent lighting. Large separate and fenced off area in the backyard for your pets to run complete with new aspen trees. Don't forget the backyard living area including a POOL! This outdoor oasis in the 'burb's offers a large covered patio with lighting, ceiling fan and TV and next to the large pool with additional sunbathing areas. There's an additional large open area for horseshoes, cornhole or whatever. You'll enjoy hours upon hours of outdoor entertaining and barbecuing with family and friends. New 200 amp electrical panel too!
Location
State CO
County Arapahoe
Zoning RES
Rooms
Basement Finished, Full
Main Level Bedrooms 3
Interior
Interior Features Ceiling Fan(s), Solid Surface Counters
Heating Forced Air
Cooling None
Flooring Carpet, Laminate, Wood
Fireplace N
Appliance Cooktop, Dishwasher, Disposal, Gas Water Heater, Microwave, Oven, Range Hood, Refrigerator
Laundry In Unit
Exterior
Exterior Feature Fire Pit, Lighting
Garage Concrete, Exterior Access Door, Lighted
Fence Full
Pool Outdoor Pool, Private
Utilities Available Cable Available, Electricity Connected, Natural Gas Connected, Phone Connected
Roof Type Composition
Parking Type Concrete, Exterior Access Door, Lighted
Total Parking Spaces 2
Garage No
Building
Story One
Sewer Public Sewer
Water Public
Level or Stories One
Structure Type Brick
Schools
Elementary Schools Sheridan
Middle Schools Sheridan
High Schools Sheridan
School District Sheridan 2
Others
Senior Community No
Ownership Corporation/Trust
Acceptable Financing 1031 Exchange, Cash, Conventional, FHA, VA Loan
Listing Terms 1031 Exchange, Cash, Conventional, FHA, VA Loan
Special Listing Condition HUD Owned
Read Less Info
Want to know what your home might be worth? Contact us for a FREE valuation!

Our team is ready to help you sell your home for the highest possible price ASAP

© 2024 METROLIST, INC., DBA RECOLORADO® – All Rights Reserved
6455 S. Yosemite St., Suite 500 Greenwood Village, CO 80111 USA
Bought with RE/MAX of Cherry Creek






