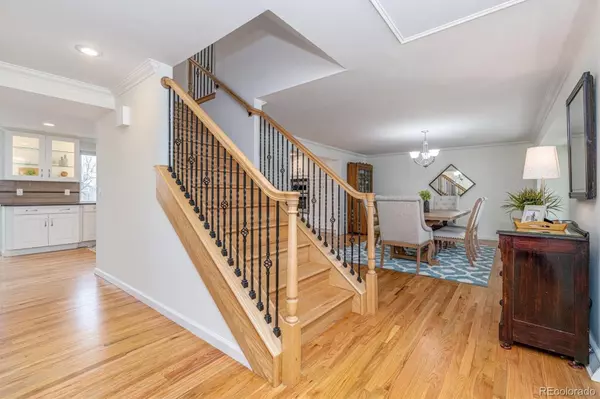$1,001,000
$968,000
3.4%For more information regarding the value of a property, please contact us for a free consultation.
4 Beds
3 Baths
2,998 SqFt
SOLD DATE : 06/01/2023
Key Details
Sold Price $1,001,000
Property Type Single Family Home
Sub Type Single Family Residence
Listing Status Sold
Purchase Type For Sale
Square Footage 2,998 sqft
Price per Sqft $333
Subdivision Heritage Village
MLS Listing ID 8831901
Sold Date 06/01/23
Bedrooms 4
Full Baths 1
Half Baths 1
Three Quarter Bath 1
Condo Fees $1,370
HOA Fees $114/ann
HOA Y/N Yes
Abv Grd Liv Area 2,344
Originating Board recolorado
Year Built 1978
Annual Tax Amount $4,638
Tax Year 2022
Lot Size 7,405 Sqft
Acres 0.17
Property Description
For the first time in 23 years, this updated and inviting 4 bed + main floor office, 3 bath, 2 story home on a tree lined cul-de-sac is being offered for sale! A strong pride of ownership along with MANY upgrades. Upon entering the home you are welcomed by the renovated staircase and solid oak hardwood floors which were added to the entire main floor. Continue on to the bright and sunny kitchen with beautiful granite countertops, soft close drawers, reverse osmosis filtration system, Kitchen Aid Stainless Steel appliances, and a 5 burner Induction Cooktop that will cut your cooking time in half! Take a step out to the backyard and envision yourself spending quality time with friends and family on your expansive, all-weather deck with natural gas fire pit, or sitting under the shaded tree reading your favorite book. Additionally, the three bathrooms have been updated, with the Primary bath being tastefully redesigned. An efficient gas fireplace has been added to the family room and lighting upgraded. The exterior of the home is professionally landscaped, offers a newer concrete driveway, James Hardie concrete siding, and owned Solar Panels are installed that will reduce your energy bills by 50%!
New to the area? Heritage Village is an active and welcoming community located two miles west of the Denver Tech Center. The six tennis courts, two pools, and access to the 60+ mile-long Highline Canal and other trails allow you to take in the great Colorado outdoors, while meeting and connecting with your neighbors. Top that off with nearby favorite restaurants, an incredible school district, shopping, and light rail.. this neighborhood is truly a gem!
Location
State CO
County Arapahoe
Rooms
Basement Finished
Interior
Interior Features Breakfast Nook, Ceiling Fan(s), Granite Counters, High Speed Internet, Primary Suite, Radon Mitigation System, Smoke Free
Heating Forced Air
Cooling Central Air
Flooring Carpet, Tile, Wood
Fireplaces Number 1
Fireplaces Type Family Room
Fireplace Y
Exterior
Exterior Feature Fire Pit, Garden, Private Yard
Parking Features Concrete
Garage Spaces 2.0
Fence Full
Utilities Available Electricity Connected, Internet Access (Wired)
Roof Type Stone-Coated Steel
Total Parking Spaces 2
Garage Yes
Building
Lot Description Cul-De-Sac, Level, Many Trees, Sprinklers In Front, Sprinklers In Rear
Sewer Public Sewer
Water Public
Level or Stories Two
Structure Type Brick, Cement Siding, Frame
Schools
Elementary Schools Lois Lenski
Middle Schools Newton
High Schools Littleton
School District Littleton 6
Others
Senior Community No
Ownership Individual
Acceptable Financing Cash, Conventional, FHA, Jumbo
Listing Terms Cash, Conventional, FHA, Jumbo
Special Listing Condition None
Read Less Info
Want to know what your home might be worth? Contact us for a FREE valuation!

Our team is ready to help you sell your home for the highest possible price ASAP

© 2024 METROLIST, INC., DBA RECOLORADO® – All Rights Reserved
6455 S. Yosemite St., Suite 500 Greenwood Village, CO 80111 USA
Bought with Compass - Denver






