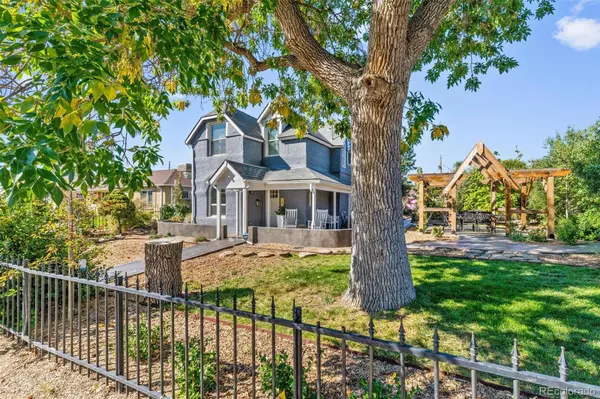$705,000
$729,000
3.3%For more information regarding the value of a property, please contact us for a free consultation.
3 Beds
3 Baths
2,102 SqFt
SOLD DATE : 06/02/2023
Key Details
Sold Price $705,000
Property Type Single Family Home
Sub Type Single Family Residence
Listing Status Sold
Purchase Type For Sale
Square Footage 2,102 sqft
Price per Sqft $335
Subdivision Park Hill
MLS Listing ID 5118724
Sold Date 06/02/23
Style Victorian
Bedrooms 3
Full Baths 1
Half Baths 1
Three Quarter Bath 1
HOA Y/N No
Originating Board recolorado
Year Built 1896
Annual Tax Amount $2,642
Tax Year 2021
Lot Size 9,583 Sqft
Acres 0.22
Property Description
Welcome to your new home! Take one step through the iron gate and arbor that greet you at the front of this property, and you'll never want to leave. Positioned on nearly a quarter of an acre, this charming turn-of-the century home that was originally part of the Johnson Family Dairy has plenty of updates and upgrades inside and out. The thoughtful landscaping and custom-built cedar pergola offer beauty, comfort, and versatility for entertaining guests, firing up the grill, or simply enjoying some “me” time. Walk through the front door and you’ll immediately appreciate the cozy feel, ample natural light, and open space. The oversized living areas will allow you to personalize the layout, while the two gas fireplaces will keep you warm on those chilly, winter evenings. The combined kitchen and dining space with granite island will make entertaining a pleasure. You’ll never want to stop cooking! A convenient half bath rounds out the features on the main floor. On the upper level, there are three fantastic bedrooms. Our favorite is the master with luxurious ensuite 3/4 bath and a spacious walk-in closet. The additional two bedrooms are bright and cheery with easy access to the other classic, but updated, full bathroom. This home also features an oversized two-car garage for all your toys and tools. With built-in shelving, ski and bike racks, and a pulley system for kayaks, you’ll be ready for all the Colorado adventures. And your adventures can begin close to home! This great property is located walking distance from Station 26 Brewing, Martin Luther King Jr. Park, and an abundance of other shopping and dining locations. We know you’ll instantly fall in love with this home! The question is, will you spend more time inside or outside? Schedule your tour today to find out because this one definitely won’t last long!
Location
State CO
County Denver
Zoning E-SU-DX
Rooms
Basement Crawl Space
Interior
Interior Features Eat-in Kitchen, Kitchen Island, Walk-In Closet(s)
Heating Forced Air, Natural Gas
Cooling Central Air
Flooring Carpet
Fireplaces Number 2
Fireplaces Type Family Room, Gas, Gas Log, Living Room
Fireplace Y
Appliance Dishwasher, Dryer, Microwave, Oven, Refrigerator, Washer
Exterior
Exterior Feature Garden
Garage Spaces 2.0
Fence Full
Roof Type Composition
Total Parking Spaces 2
Garage No
Building
Lot Description Level
Story Two
Sewer Public Sewer
Water Public
Level or Stories Two
Structure Type Frame, Stucco
Schools
Elementary Schools Smith Renaissance
Middle Schools Smiley
High Schools Northfield
School District Denver 1
Others
Senior Community No
Ownership Individual
Acceptable Financing Cash, Conventional, FHA, VA Loan
Listing Terms Cash, Conventional, FHA, VA Loan
Special Listing Condition None
Read Less Info
Want to know what your home might be worth? Contact us for a FREE valuation!

Our team is ready to help you sell your home for the highest possible price ASAP

© 2024 METROLIST, INC., DBA RECOLORADO® – All Rights Reserved
6455 S. Yosemite St., Suite 500 Greenwood Village, CO 80111 USA
Bought with LUX Denver Real Estate Company






