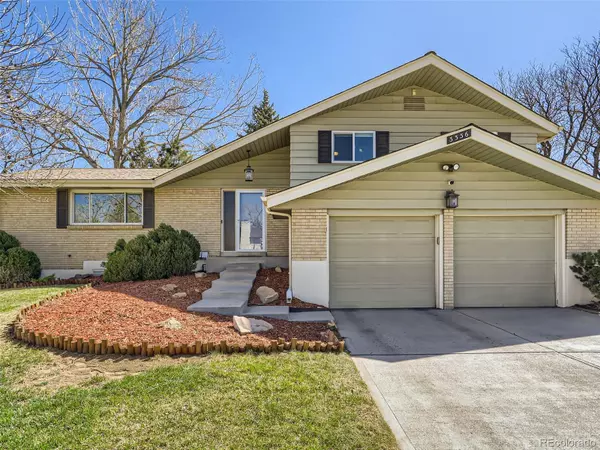$693,791
$625,000
11.0%For more information regarding the value of a property, please contact us for a free consultation.
4 Beds
3 Baths
2,471 SqFt
SOLD DATE : 06/02/2023
Key Details
Sold Price $693,791
Property Type Single Family Home
Sub Type Single Family Residence
Listing Status Sold
Purchase Type For Sale
Square Footage 2,471 sqft
Price per Sqft $280
Subdivision Hampden Heights West
MLS Listing ID 5617291
Sold Date 06/02/23
Bedrooms 4
Full Baths 1
Half Baths 1
Three Quarter Bath 1
HOA Y/N No
Originating Board recolorado
Year Built 1969
Annual Tax Amount $2,681
Tax Year 2022
Lot Size 10,890 Sqft
Acres 0.25
Property Description
Discover the beauty of 3336 S Xenia Street, the meticulously maintained Denver home you’ve been looking for. Unbeatable for entertaining, the backyard space features a built-in grill, TV, fireplace, covered deck, and hot tub - a gem for summer nights. 3 total levels provides abundant space with 4 total bedrooms; 3 on one level. Recent updates include: noise-reducing bedroom windows, refaced kitchen cabinets, hardwood floors in the upstairs bedrooms, and carpet in the family room and basement. Situated by the High Line Canal and Bible Park, just a quick 20-minute drive to downtown Denver and under 10 minutes to Denver Tech Center. Across the street, you'll find India's Restaurant, the oldest Indian restaurant in Denver! Quick access to i25, 225 and Southmoor Light Rail Station. Schedule a tour today and make it yours!
Location
State CO
County Denver
Zoning S-SU-F
Rooms
Basement Finished, Full
Interior
Interior Features Ceiling Fan(s), Granite Counters, Open Floorplan, Radon Mitigation System, Sound System
Heating Forced Air, Natural Gas
Cooling Central Air
Flooring Carpet, Tile, Wood
Fireplaces Number 2
Fireplaces Type Family Room, Gas, Outside
Fireplace Y
Appliance Dishwasher, Dryer, Microwave, Range, Refrigerator, Self Cleaning Oven, Washer
Laundry In Unit
Exterior
Exterior Feature Barbecue, Dog Run, Fire Pit, Gas Grill, Lighting, Private Yard, Spa/Hot Tub
Garage Concrete, Dry Walled
Garage Spaces 2.0
Fence Full
Utilities Available Cable Available, Electricity Connected, Natural Gas Connected
Roof Type Architecural Shingle
Parking Type Concrete, Dry Walled
Total Parking Spaces 2
Garage Yes
Building
Lot Description Landscaped, Near Public Transit, Sprinklers In Front, Sprinklers In Rear
Story Tri-Level
Foundation Block
Sewer Public Sewer
Water Public
Level or Stories Tri-Level
Structure Type Block, Frame, Metal Siding
Schools
Elementary Schools Samuels
Middle Schools Hamilton
High Schools Thomas Jefferson
School District Denver 1
Others
Ownership Individual
Acceptable Financing Cash, Conventional, FHA, VA Loan
Listing Terms Cash, Conventional, FHA, VA Loan
Special Listing Condition None
Read Less Info
Want to know what your home might be worth? Contact us for a FREE valuation!

Our team is ready to help you sell your home for the highest possible price ASAP

© 2024 METROLIST, INC., DBA RECOLORADO® – All Rights Reserved
6455 S. Yosemite St., Suite 500 Greenwood Village, CO 80111 USA
Bought with Kentwood Real Estate Cherry Creek






