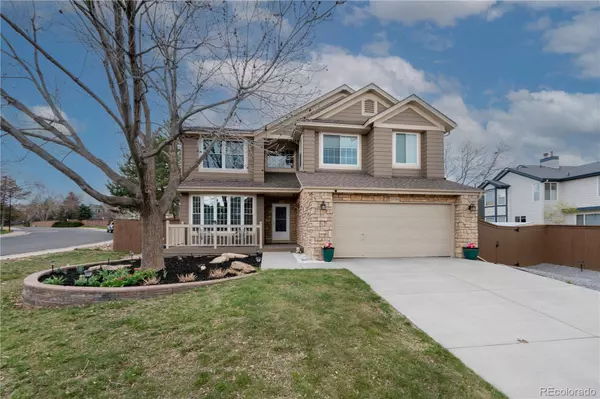$740,000
$730,000
1.4%For more information regarding the value of a property, please contact us for a free consultation.
4 Beds
4 Baths
2,986 SqFt
SOLD DATE : 06/05/2023
Key Details
Sold Price $740,000
Property Type Single Family Home
Sub Type Single Family Residence
Listing Status Sold
Purchase Type For Sale
Square Footage 2,986 sqft
Price per Sqft $247
Subdivision Highlands Ranch
MLS Listing ID 3535108
Sold Date 06/05/23
Bedrooms 4
Full Baths 3
Half Baths 1
Condo Fees $165
HOA Fees $55/qua
HOA Y/N Yes
Originating Board recolorado
Year Built 1990
Annual Tax Amount $3,222
Tax Year 2022
Lot Size 7,405 Sqft
Acres 0.17
Property Description
Beautiful, Meticulously Maintained 4 Bedroom 4 Bath Highlands Ranch Two Story! Light, bright and open floor plan. Clean and shows great! Extensive upgrades and remodeling. Stainless Appliances and Granite Counters in the kitchen. Newer Luxury Vinyl Plank flooring on all levels of the home. Newer Interior Paint. Class 4 Impact Resistant Roof and new windows with lifetime warranty in 2015. Private basement suite with large great room, kitchenette and dinette area, bedroom with walk-in closet and newly remodeled full bath. Smart thermostat and Blink security system. Large, private back yard with lots of new fencing. New Seven Seas 6 person hot tub on the extended patio that works great. Raised planter beds for the gardener. New Xeriscape in the front and side yards. Great Location on a large corner lot. Easy access to the Eastridge Rec Center, C470, golf course and Park Meadows. Close to miles of hiking, biking trails and The Sports Complex, Park and Golf Course. Watch the fireworks from your upstairs window. Great Condition! Great Location!
Location
State CO
County Douglas
Zoning PDU
Rooms
Basement Full, Sump Pump
Interior
Interior Features Ceiling Fan(s), Five Piece Bath, Granite Counters, High Speed Internet, Jack & Jill Bathroom, Kitchen Island, Open Floorplan, Radon Mitigation System, Smart Thermostat, Smoke Free, Utility Sink, Walk-In Closet(s), Wet Bar
Heating Forced Air, Natural Gas
Cooling Central Air
Flooring Laminate, Tile, Vinyl
Fireplaces Number 1
Fireplaces Type Family Room
Fireplace Y
Appliance Convection Oven, Dishwasher, Disposal, Gas Water Heater, Humidifier, Microwave, Oven, Range, Range Hood, Refrigerator, Self Cleaning Oven, Sump Pump, Water Softener
Exterior
Garage Spaces 2.0
Roof Type Composition
Total Parking Spaces 2
Garage Yes
Building
Lot Description Corner Lot
Story Two
Sewer Public Sewer
Water Public
Level or Stories Two
Structure Type Frame, Stone, Wood Siding
Schools
Elementary Schools Fox Creek
Middle Schools Cresthill
High Schools Highlands Ranch
School District Douglas Re-1
Others
Senior Community No
Ownership Individual
Acceptable Financing Cash, Conventional, FHA
Listing Terms Cash, Conventional, FHA
Special Listing Condition None
Read Less Info
Want to know what your home might be worth? Contact us for a FREE valuation!

Our team is ready to help you sell your home for the highest possible price ASAP

© 2024 METROLIST, INC., DBA RECOLORADO® – All Rights Reserved
6455 S. Yosemite St., Suite 500 Greenwood Village, CO 80111 USA
Bought with Worth Clark Realty






