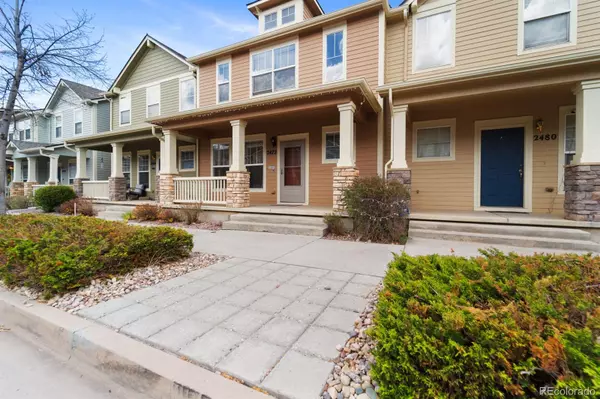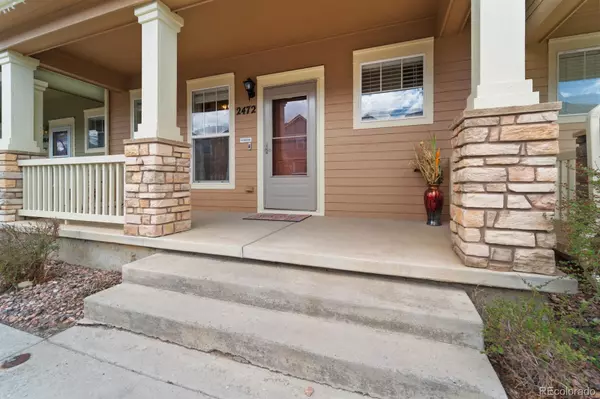$380,000
$375,000
1.3%For more information regarding the value of a property, please contact us for a free consultation.
3 Beds
3 Baths
1,870 SqFt
SOLD DATE : 06/05/2023
Key Details
Sold Price $380,000
Property Type Single Family Home
Sub Type Single Family Residence
Listing Status Sold
Purchase Type For Sale
Square Footage 1,870 sqft
Price per Sqft $203
Subdivision Spring Creek
MLS Listing ID 5482758
Sold Date 06/05/23
Bedrooms 3
Full Baths 2
Half Baths 1
Condo Fees $217
HOA Fees $217/mo
HOA Y/N Yes
Abv Grd Liv Area 1,870
Originating Board recolorado
Year Built 2005
Annual Tax Amount $1,031
Tax Year 2022
Lot Size 2,178 Sqft
Acres 0.05
Property Description
Welcome to this charming and spacious 3 bedroom, 3 bath townhome conveniently located with easy access to all the amenities you need. As you approach the property, you will be greeted by a welcoming covered front porch, perfect for enjoying a morning cup of coffee or relaxing in the evening. Inside, the large living room with warm laminate wood flooring creates a comfortable and inviting atmosphere. A convenient half bath is located off the entry for guests. The great room off the kitchen features tile floors and a gas fireplace, which could also be used as a large dining room, providing plenty of space for entertaining. The kitchen boasts hardwood floors, a breakfast nook, an island with breakfast bar, 42 inch upper cabinets with plenty of storage, and stainless steel appliances, perfect for the home chef. The backyard patio with paver stone patio can be accessed from the kitchen, making outdoor entertaining easy and convenient. Upstairs, you will find a spacious master retreat with a luxurious 5-piece bath, including a jetted bath tub and a walk-in closet. Two additional bedrooms and a guest full bath with dual sinks provide plenty of room for family and guests. A laundry room with shelving adds convenience to daily chores. Custom window treatments throughout the home add a touch of elegance and style. Stay cool in the summer months with the included AC unit. A 2-car detached garage provides ample storage and parking space. This lovely townhome is located close to a large park, schools, shopping, and offers quick access to I-25. Don't miss out on the opportunity to make this wonderful property your own.
Location
State CO
County El Paso
Zoning PUD/CR UV
Rooms
Basement Crawl Space
Interior
Interior Features Ceiling Fan(s), Eat-in Kitchen, Five Piece Bath, Kitchen Island, Walk-In Closet(s)
Heating Forced Air
Cooling Central Air
Flooring Carpet, Tile, Vinyl, Wood
Fireplace N
Appliance Dishwasher, Disposal, Dryer, Microwave, Oven, Range, Refrigerator, Washer
Exterior
Garage Spaces 2.0
Roof Type Composition
Total Parking Spaces 2
Garage No
Building
Lot Description Sloped
Sewer Public Sewer
Water Public
Level or Stories Two
Structure Type Wood Siding
Schools
Elementary Schools Pikes Peak
Middle Schools Carmel
High Schools Harrison
School District Harrison 2
Others
Senior Community No
Ownership Individual
Acceptable Financing Cash, Conventional, FHA, VA Loan
Listing Terms Cash, Conventional, FHA, VA Loan
Special Listing Condition None
Read Less Info
Want to know what your home might be worth? Contact us for a FREE valuation!

Our team is ready to help you sell your home for the highest possible price ASAP

© 2024 METROLIST, INC., DBA RECOLORADO® – All Rights Reserved
6455 S. Yosemite St., Suite 500 Greenwood Village, CO 80111 USA
Bought with NON MLS PARTICIPANT






