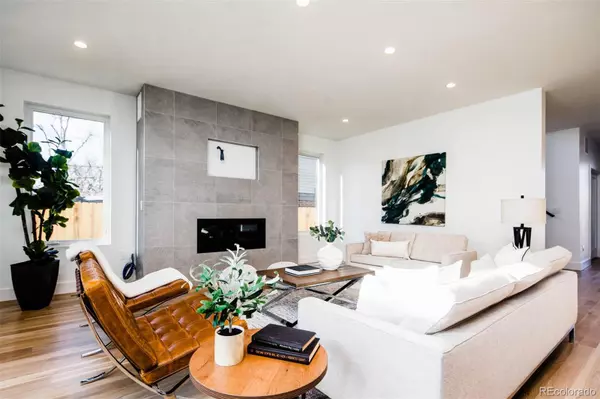$2,240,000
$2,295,000
2.4%For more information regarding the value of a property, please contact us for a free consultation.
4 Beds
5 Baths
4,653 SqFt
SOLD DATE : 06/08/2023
Key Details
Sold Price $2,240,000
Property Type Single Family Home
Sub Type Single Family Residence
Listing Status Sold
Purchase Type For Sale
Square Footage 4,653 sqft
Price per Sqft $481
Subdivision University Park
MLS Listing ID 5759153
Sold Date 06/08/23
Style Contemporary
Bedrooms 4
Full Baths 3
Half Baths 1
Three Quarter Bath 1
HOA Y/N No
Abv Grd Liv Area 3,187
Originating Board recolorado
Year Built 2022
Annual Tax Amount $2,226
Tax Year 2022
Lot Size 7,405 Sqft
Acres 0.17
Property Description
Elevated luxury is flawlessly executed in this custom home designed by MAG Builders featuring four bedrooms, five bathrooms, a home office, and a beautiful, open floor plan. This home boasts a fresh, neutral palette as you step into the main floor with wide-plank hardwood floors, designer kitchen finishes, stainless steel appliances, a walk-in pantry, butler’s pantry, and a large kitchen island. The second level features two bedrooms, each with en suite baths, as well as the spacious and sophisticated primary suite, with a spa-inspired five-piece bath, a walk-in closet, and a private balcony. The lower level is the perfect space to entertain with a large family room, guest bedroom with walk-in closet, a full bath, and ample storage space. A spacious attached three-car garage completes this modern masterpiece.
Location
State CO
County Denver
Zoning E-SU-DX
Rooms
Basement Finished, Full
Interior
Interior Features Built-in Features, Eat-in Kitchen, Entrance Foyer, Five Piece Bath, High Ceilings, Kitchen Island, Open Floorplan, Pantry, Primary Suite, Quartz Counters, Utility Sink, Walk-In Closet(s)
Heating Forced Air, Natural Gas
Cooling Central Air
Flooring Carpet, Concrete, Tile, Wood
Fireplaces Number 1
Fireplaces Type Gas, Living Room
Fireplace Y
Appliance Dishwasher, Microwave, Oven, Range, Range Hood, Refrigerator
Exterior
Exterior Feature Balcony, Gas Valve, Lighting, Private Yard, Rain Gutters
Garage Finished, Insulated Garage
Garage Spaces 3.0
Fence Full
Utilities Available Cable Available, Electricity Available
Roof Type Composition
Total Parking Spaces 3
Garage Yes
Building
Lot Description Landscaped, Level, Sprinklers In Front, Sprinklers In Rear
Sewer Public Sewer
Water Public
Level or Stories Two
Structure Type Brick, Stucco, Wood Siding
Schools
Elementary Schools University Park
Middle Schools Merrill
High Schools South
School District Denver 1
Others
Senior Community No
Ownership Builder
Acceptable Financing Cash, Conventional, VA Loan
Listing Terms Cash, Conventional, VA Loan
Special Listing Condition None
Read Less Info
Want to know what your home might be worth? Contact us for a FREE valuation!

Our team is ready to help you sell your home for the highest possible price ASAP

© 2024 METROLIST, INC., DBA RECOLORADO® – All Rights Reserved
6455 S. Yosemite St., Suite 500 Greenwood Village, CO 80111 USA
Bought with Compass - Denver






