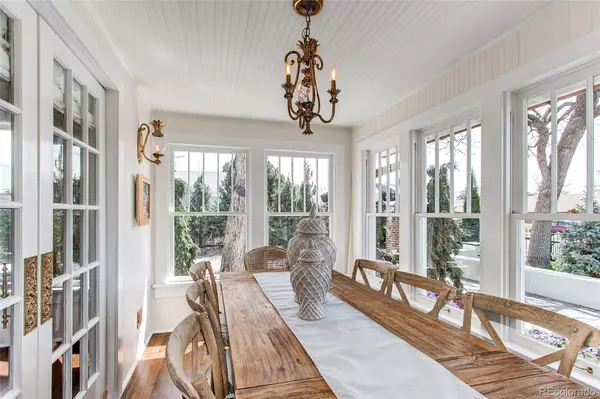$795,000
$795,000
For more information regarding the value of a property, please contact us for a free consultation.
3 Beds
2 Baths
1,944 SqFt
SOLD DATE : 06/09/2023
Key Details
Sold Price $795,000
Property Type Single Family Home
Sub Type Single Family Residence
Listing Status Sold
Purchase Type For Sale
Square Footage 1,944 sqft
Price per Sqft $408
Subdivision Windsor
MLS Listing ID 5063479
Sold Date 06/09/23
Style Cottage
Bedrooms 3
Full Baths 2
HOA Y/N No
Originating Board recolorado
Year Built 1915
Annual Tax Amount $2,580
Tax Year 2022
Lot Size 0.290 Acres
Acres 0.29
Property Description
French elegance and a touch of Hollywood glam come together to tell this home's story. Located in Old Town Windsor, your three-bedroom, two-bath cottage retreat has been completely remodeled and elevated. This home is simply unlike any other in the neighborhood with breathtaking moments awaiting you around every corner. Original Douglas fir floors, custom Abraxis Art Glass throughout, and a gourmet kitchen with imported, pro-grade appliances, gold tin ceiling, bistro shelves, and lush marble counters. In your primary suite, the spa-like bath indulges you with exquisite fixtures, heated marble floors and a luxe, two-person steam shower. All big-ticket systems have been updated, including electrical, HVAC and water heater, plus a new cedar roof with a 50-year warranty. This residence comes nestled into a park-like setting, landscaped and paved to perfection. Don't miss the incredible seating area with a large outdoor fireplace wrapped in brick and black limestone. Welcome to perfection!
Location
State CO
County Weld
Zoning Single Family
Rooms
Basement Daylight, Finished
Main Level Bedrooms 2
Interior
Interior Features Ceiling Fan(s), Eat-in Kitchen, Entrance Foyer, Five Piece Bath, High Ceilings, Marble Counters, Open Floorplan, Pantry, Primary Suite
Heating Baseboard, Radiant
Cooling Other
Flooring Tile, Wood
Fireplaces Number 2
Fireplaces Type Electric, Free Standing, Gas, Kitchen, Living Room
Fireplace Y
Appliance Bar Fridge, Cooktop, Dishwasher, Disposal, Dryer, Freezer, Microwave, Oven, Range Hood, Refrigerator, Washer, Wine Cooler
Exterior
Exterior Feature Fire Pit, Lighting, Private Yard, Water Feature
Garage Spaces 2.0
Fence Full
Utilities Available Cable Available, Electricity Connected, Natural Gas Connected, Phone Connected
Roof Type Architecural Shingle
Total Parking Spaces 2
Garage No
Building
Lot Description Corner Lot
Story One
Sewer Public Sewer
Water Public, Well
Level or Stories One
Structure Type Frame
Schools
Elementary Schools Mountain View
Middle Schools Windsor
High Schools Windsor
School District Weld Re-4
Others
Senior Community No
Ownership Corporation/Trust
Acceptable Financing Cash, Conventional, FHA, VA Loan
Listing Terms Cash, Conventional, FHA, VA Loan
Special Listing Condition None
Read Less Info
Want to know what your home might be worth? Contact us for a FREE valuation!

Our team is ready to help you sell your home for the highest possible price ASAP

© 2024 METROLIST, INC., DBA RECOLORADO® – All Rights Reserved
6455 S. Yosemite St., Suite 500 Greenwood Village, CO 80111 USA
Bought with Group Horsetooth






