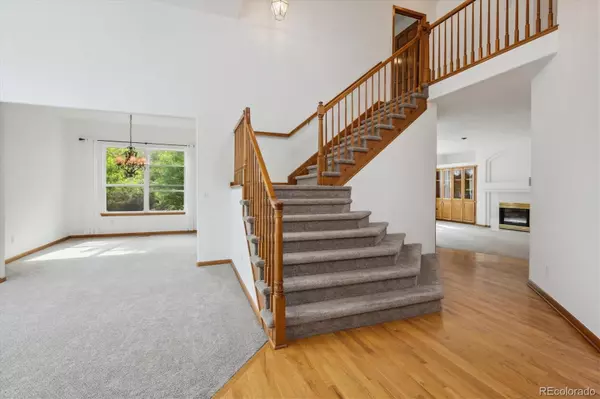$802,000
$798,000
0.5%For more information regarding the value of a property, please contact us for a free consultation.
4 Beds
3 Baths
2,698 SqFt
SOLD DATE : 06/09/2023
Key Details
Sold Price $802,000
Property Type Single Family Home
Sub Type Single Family Residence
Listing Status Sold
Purchase Type For Sale
Square Footage 2,698 sqft
Price per Sqft $297
Subdivision Highlands Ranch
MLS Listing ID 6037874
Sold Date 06/09/23
Style Contemporary
Bedrooms 4
Full Baths 2
Half Baths 1
Condo Fees $165
HOA Fees $55/qua
HOA Y/N Yes
Originating Board recolorado
Year Built 1994
Annual Tax Amount $3,720
Tax Year 2022
Lot Size 0.320 Acres
Acres 0.32
Property Description
This spacious 2-story home is located on a large cul-de-sac lot featuring a rare 4 car attached garage. You will be be immediately impressed as you enter this home with its 20 ft ceilings in the entryway that is bathed in natural light from the abundance of beautiful large newer windows. The kitchen has wood floors, lots of cabinets, stainless appliances, and a large island for food prep, and a large breakfast nook. The spacious family room features a gas log fireplace for those cooler evenings. The 4 bedrooms upstairs is highlighted by the large primary suite with its own ensuite bathroom, jetted tub and large walk in closet. Relax and enjoy the start to your day, looking out into the quiet back yard and the large Trex deck, and beautifully landscaped back yard with its abundance of trees and shrubs affording you plenty of privacy. The unfinished basement with its high ceilings and existing plumbing is ready for you to put your own creative touches to it. The roof, furnace, water heater and A/C have all been updated. Surrounded by parks and trails, this home is also close to many great shops and restaurants and excellent Douglas County Schools. Hurry don't wait! Professional photos are coming Thursday 5/25/23.
Location
State CO
County Douglas
Zoning PDU
Rooms
Basement Unfinished
Interior
Interior Features Breakfast Nook, Ceiling Fan(s), Eat-in Kitchen, Entrance Foyer, Five Piece Bath, High Ceilings, High Speed Internet, Jet Action Tub, Kitchen Island, Open Floorplan, Pantry, Primary Suite, Smoke Free, Vaulted Ceiling(s), Walk-In Closet(s)
Heating Forced Air
Cooling Central Air
Flooring Carpet, Laminate, Wood
Fireplaces Number 1
Fireplaces Type Family Room, Gas Log
Fireplace Y
Appliance Disposal, Double Oven, Freezer, Microwave, Range, Refrigerator, Sump Pump
Laundry In Unit
Exterior
Exterior Feature Playground, Private Yard
Garage Concrete, Exterior Access Door, Lighted
Garage Spaces 4.0
Fence Partial
Utilities Available Cable Available, Electricity Connected, Natural Gas Connected
Roof Type Composition
Parking Type Concrete, Exterior Access Door, Lighted
Total Parking Spaces 4
Garage Yes
Building
Lot Description Cul-De-Sac, Landscaped, Many Trees, Sprinklers In Front, Sprinklers In Rear
Story Two
Foundation Concrete Perimeter
Sewer Public Sewer
Water Public
Level or Stories Two
Structure Type Brick, Frame
Schools
Elementary Schools Eagle Ridge
Middle Schools Cresthill
High Schools Highlands Ranch
School District Douglas Re-1
Others
Senior Community No
Ownership Individual
Acceptable Financing Cash, Conventional, FHA, VA Loan
Listing Terms Cash, Conventional, FHA, VA Loan
Special Listing Condition None
Pets Description Cats OK, Dogs OK, Yes
Read Less Info
Want to know what your home might be worth? Contact us for a FREE valuation!

Our team is ready to help you sell your home for the highest possible price ASAP

© 2024 METROLIST, INC., DBA RECOLORADO® – All Rights Reserved
6455 S. Yosemite St., Suite 500 Greenwood Village, CO 80111 USA
Bought with Redfin Corporation






