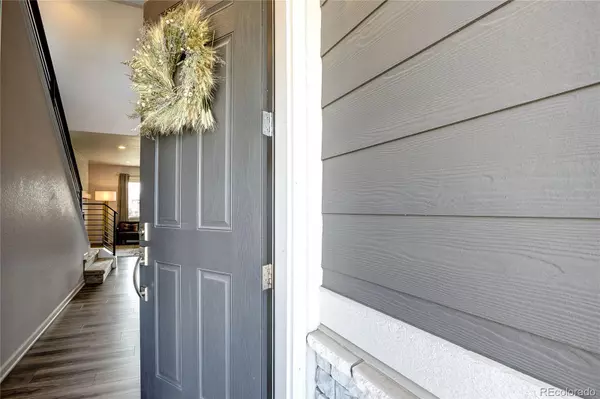$868,000
$880,000
1.4%For more information regarding the value of a property, please contact us for a free consultation.
4 Beds
4 Baths
3,231 SqFt
SOLD DATE : 06/12/2023
Key Details
Sold Price $868,000
Property Type Single Family Home
Sub Type Single Family Residence
Listing Status Sold
Purchase Type For Sale
Square Footage 3,231 sqft
Price per Sqft $268
Subdivision Mail Creek Crossing
MLS Listing ID 8533044
Sold Date 06/12/23
Bedrooms 4
Full Baths 2
Half Baths 1
Three Quarter Bath 1
Condo Fees $85
HOA Fees $85/mo
HOA Y/N Yes
Abv Grd Liv Area 1,390
Originating Board recolorado
Year Built 2018
Annual Tax Amount $3,690
Tax Year 2022
Lot Size 5,662 Sqft
Acres 0.13
Property Description
Backing to open space and siding to a walking trail, this Mail Creek Crossing Masterpiece is perfect in every way. The forward-thinking floorplan includes an open-concept kitchen/dining/great room on the main level, with a private adjacent study, 1/2 bathroom, and huge storage closet off the ample 3 car garage. Your eyes will delight at the modern finishes, including quartz counters, linear fireplace, metal handrails, and gold cabinet and drawer pulls. The upper-level primary bedroom is certain to please, boasting a large private bathroom and stunning custom closet. Included in the 3 additional upper-level bedrooms is a junior primary bedroom featuring its own private bathroom. Do you need space to spread out? Mission accomplished in the upper-level loft or full, unfinished basement waiting for your creative design. The beautiful grounds complete the package, centered by the covered patio perfect for relaxing on a sunny afternoon. It's all here!
Location
State CO
County Larimer
Zoning SFR
Rooms
Basement Full
Interior
Interior Features Ceiling Fan(s), Eat-in Kitchen, Kitchen Island, Open Floorplan, Pantry, Walk-In Closet(s)
Heating Forced Air
Cooling Central Air
Flooring Carpet, Vinyl
Fireplaces Type Gas, Great Room
Fireplace N
Appliance Dishwasher, Dryer, Microwave, Oven, Range, Refrigerator, Washer
Exterior
Garage Spaces 3.0
Fence Full
Utilities Available Electricity Connected, Natural Gas Connected
Roof Type Composition
Total Parking Spaces 3
Garage Yes
Building
Sewer Public Sewer
Water Public
Level or Stories Two
Structure Type Frame
Schools
Elementary Schools Bacon
Middle Schools Preston
High Schools Fossil Ridge
School District Poudre R-1
Others
Senior Community No
Ownership Individual
Acceptable Financing Cash, Jumbo, VA Loan
Listing Terms Cash, Jumbo, VA Loan
Special Listing Condition None
Read Less Info
Want to know what your home might be worth? Contact us for a FREE valuation!

Our team is ready to help you sell your home for the highest possible price ASAP

© 2024 METROLIST, INC., DBA RECOLORADO® – All Rights Reserved
6455 S. Yosemite St., Suite 500 Greenwood Village, CO 80111 USA
Bought with RE/MAX Advanced Inc.






