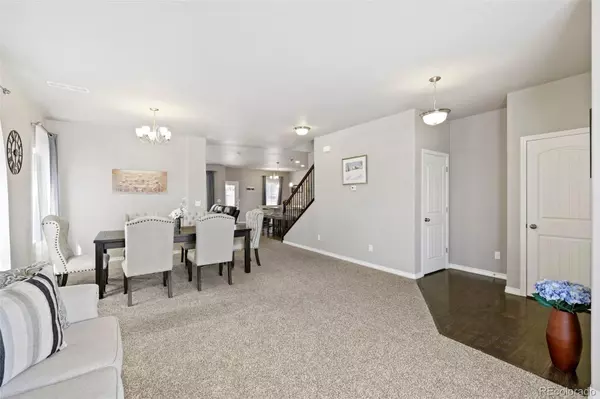$579,900
$579,900
For more information regarding the value of a property, please contact us for a free consultation.
3 Beds
3 Baths
3,065 SqFt
SOLD DATE : 06/13/2023
Key Details
Sold Price $579,900
Property Type Single Family Home
Sub Type Single Family Residence
Listing Status Sold
Purchase Type For Sale
Square Footage 3,065 sqft
Price per Sqft $189
Subdivision Misty Acres
MLS Listing ID 7963707
Sold Date 06/13/23
Bedrooms 3
Full Baths 2
Half Baths 1
HOA Y/N No
Abv Grd Liv Area 3,065
Originating Board recolorado
Year Built 2017
Annual Tax Amount $3,196
Tax Year 2022
Lot Size 6,534 Sqft
Acres 0.15
Property Description
Welcome home to this move-in ready 3 bedroom, 3 bathroom home located in the desirable neighborhood of Misty Acres. This immaculate property offers over 3,000 square feet of living space, with a spacious and open floor plan that is perfect for entertaining family and friends. As you step inside, you are greeted by wood entry, formal living room, and separate dining room. The main level boasts a large family room with a cozy gas fireplace, the gourmet kitchen is a chef's dream, with stainless steel appliances, granite countertops, walk-in pantry, gas cooktop, double oven and a center island with seating. Finishing out the main level is a powder bath and a large main level mudroom off of the garage with built-ins and tile floors. The upper level features a luxurious master suite with a sitting area and a spa-like en-suite bathroom with a soaking tub, dual vanities, a large walk-in shower as well as a large walk-in closet. a large loft, two additional bedrooms and a full bathroom completes the upper level. The backyard is a true oasis, with concrete patio, stone retaining wall, and beautiful landscaping that provides use of the full yard. Additional features of this home include a two car garage with storage shelving, stucco exterior, and upper level laundry. This home is conveniently located near shopping, dining, and entertainment options, as well as outdoor recreation areas. Don't miss your opportunity to own this beautiful home in this highly sought-after community of Monument, CO. Schedule your showing today!
Location
State CO
County El Paso
Zoning PUD RVP
Interior
Interior Features Breakfast Nook, Eat-in Kitchen, Five Piece Bath, Granite Counters, High Ceilings, Kitchen Island, Pantry, Primary Suite, Walk-In Closet(s)
Heating Forced Air, Natural Gas
Cooling None
Flooring Carpet, Tile, Vinyl, Wood
Fireplaces Number 1
Fireplaces Type Family Room, Gas
Fireplace Y
Appliance Dishwasher, Disposal, Double Oven, Microwave, Range, Refrigerator
Exterior
Exterior Feature Private Yard, Rain Gutters
Garage Concrete, Lighted
Garage Spaces 2.0
Fence Partial
Utilities Available Cable Available, Electricity Connected, Internet Access (Wired), Natural Gas Connected
Roof Type Composition
Total Parking Spaces 2
Garage Yes
Building
Lot Description Landscaped, Sloped
Foundation Slab
Sewer Public Sewer
Level or Stories Two
Structure Type Frame, Stone, Stucco
Schools
Elementary Schools Lewis-Palmer
Middle Schools Lewis-Palmer
High Schools Palmer Ridge
School District Lewis-Palmer 38
Others
Senior Community No
Ownership Individual
Acceptable Financing Cash, Conventional, VA Loan
Listing Terms Cash, Conventional, VA Loan
Special Listing Condition None
Read Less Info
Want to know what your home might be worth? Contact us for a FREE valuation!

Our team is ready to help you sell your home for the highest possible price ASAP

© 2024 METROLIST, INC., DBA RECOLORADO® – All Rights Reserved
6455 S. Yosemite St., Suite 500 Greenwood Village, CO 80111 USA
Bought with eXp Realty LLC






