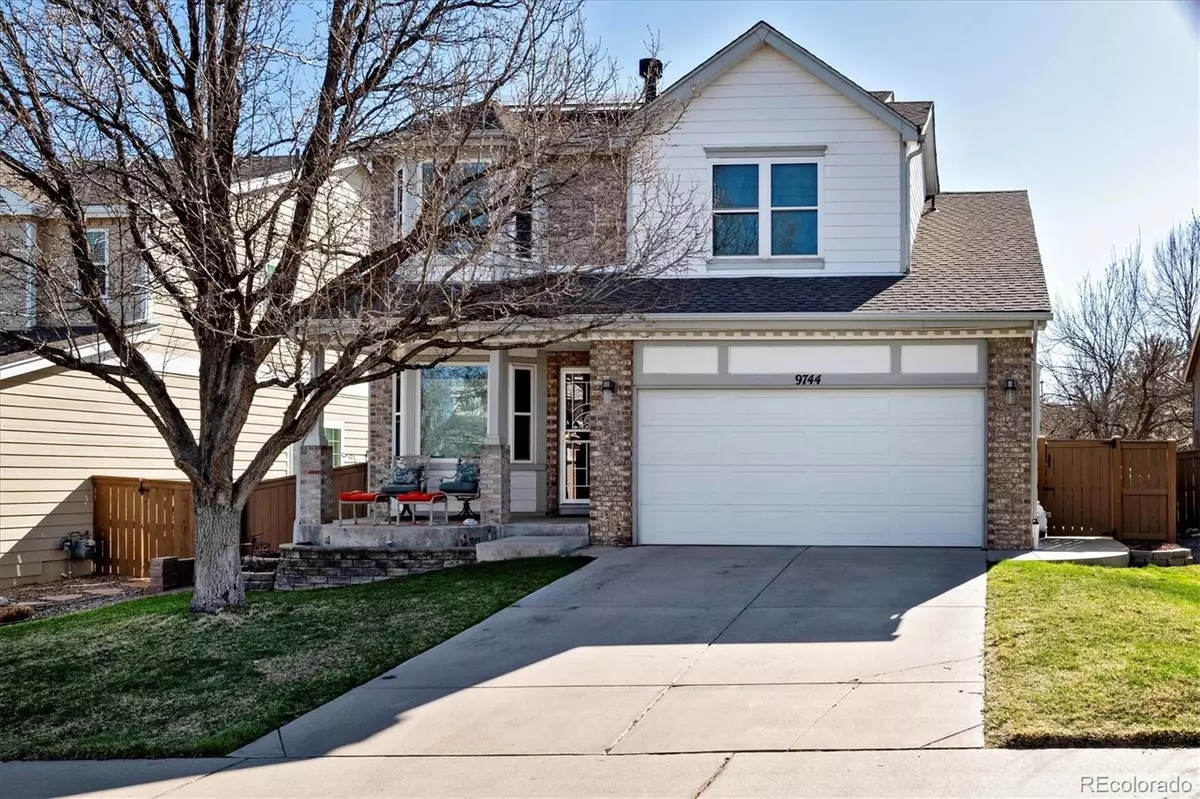$660,000
$675,000
2.2%For more information regarding the value of a property, please contact us for a free consultation.
3 Beds
4 Baths
2,470 SqFt
SOLD DATE : 06/15/2023
Key Details
Sold Price $660,000
Property Type Single Family Home
Sub Type Single Family Residence
Listing Status Sold
Purchase Type For Sale
Square Footage 2,470 sqft
Price per Sqft $267
Subdivision Highlands Ranch
MLS Listing ID 5412066
Sold Date 06/15/23
Bedrooms 3
Full Baths 1
Half Baths 2
Three Quarter Bath 1
Condo Fees $165
HOA Fees $55/qua
HOA Y/N Yes
Originating Board recolorado
Year Built 1998
Annual Tax Amount $3,098
Tax Year 2022
Lot Size 4,791 Sqft
Acres 0.11
Property Description
Move in ready home has been lovingly updated and maintained by the original owner and features 3 bedrooms upstairs, a finished basement and enclosed sun room! Welcome inside to beautiful laminate flooring that extends from the dining room/flex area through the main level and second floor. Open kitchen hosts abundant cabinets with 42” uppers, slab granite countertops and convenient pantry nearby. Stainless steel appliances include gas range, convection microwave, dishwasher and refrigerator. Breakfast nook flows perfectly into the family room that boasts a gas fireplace and custom french doors with access to the no maintenance deck. You will enjoy the convenience of a turf yard with no neighbor directly behind while listening to the sounds of the fountain in the corner. The outdoor living spaces can be enjoyed all year around as you imagine relaxing under the electric awning or in the sunroom that has heat and air. Ascend the stairs with wrought iron spindles to the primary suite and take a deep breath in your happy place. The three sided fireplace provides ambiance and separation from the sitting area that can be utilized to suit your specific needs. Bright and beautiful updated bath features a large shower and dual bowl sinks and you’ll appreciate the IKEA solution at the walk-in closet. Two secondary bedrooms utilize the full hall bath. Well planned finished basement is perfect for entertaining family and friends in the spacious media room with textured berber carpet, separate bar area and and powder bath nearby. Reap the benefits of low cost solar with locked in electrical prices through the end of the lease. Seller hasn’t had an electric bill in four years and says the meter actually runs backyards at times! Triple pane windows help with energy efficiency along with the high efficiency multi speed furnace and multi stage AC. Great location near schools, shopping and conveniences!
Location
State CO
County Douglas
Zoning PDU
Rooms
Basement Finished, Partial
Interior
Interior Features Breakfast Nook, Granite Counters, Pantry, Primary Suite, Smoke Free, Walk-In Closet(s), Wet Bar
Heating Forced Air
Cooling Central Air
Flooring Carpet, Laminate
Fireplaces Number 2
Fireplaces Type Family Room, Primary Bedroom
Fireplace Y
Appliance Dishwasher, Disposal, Microwave, Range, Refrigerator
Exterior
Garage Spaces 2.0
Fence Full
Utilities Available Cable Available, Electricity Connected, Natural Gas Connected
Roof Type Composition
Total Parking Spaces 2
Garage Yes
Building
Story Two
Sewer Public Sewer
Water Public
Level or Stories Two
Structure Type Frame
Schools
Elementary Schools Eldorado
Middle Schools Ranch View
High Schools Thunderridge
School District Douglas Re-1
Others
Senior Community No
Ownership Individual
Acceptable Financing Cash, Conventional, FHA, VA Loan
Listing Terms Cash, Conventional, FHA, VA Loan
Special Listing Condition None
Read Less Info
Want to know what your home might be worth? Contact us for a FREE valuation!

Our team is ready to help you sell your home for the highest possible price ASAP

© 2024 METROLIST, INC., DBA RECOLORADO® – All Rights Reserved
6455 S. Yosemite St., Suite 500 Greenwood Village, CO 80111 USA
Bought with MB Vibrant Real Estate, Inc






